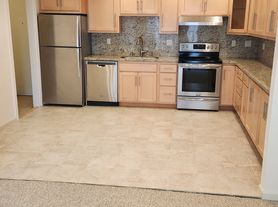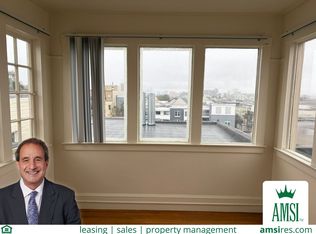2538-15th Avenue, San Francisco, Ca 94127 -- CROSS ST: Ulloa Street
**EMAIL FOR VIRTUAL TOUR**
DESCRIPTION:
Light filled, full floor flat in Classic San Francisco home built in 1926. Ideal floor plan, formal living and dining room at the front of the home lead into the remodeled kitchen, in-unit laundry and hallway to bedrooms at back of the home. Sun room in the back is a potential third bedroom or office that leads to a private deck overlooking Mt. Davidson and Twin Peaks.
Hardwood floors throughout. The kitchen features stainless steel appliances including dishwasher. One car parking in driveway included. Exclusive access of the backyard and deck included. Utilities split with the downstairs tenant. Excellent location, walk to Taraval Street, West Portal, Stern Grove.
FEATURES:
- 2 or 3 Bedroom/1 Bath
- Washer/Dryer in Unit
- One Car Parking in Driveway
- Exclusive Use of Deck and Yard
- Approx. 1251 SqFt
NEIGHBORHOOD:
- 96 Walk Score: Safe and friendly neighborhood, daily errands do not require a car
- 74 Transit Score: Muni Lines at West Portal or Taraval minutes away. Easy access to 280 via 19th Avenue.
- Centrally located, walk to restaurants, bars, coffee shops of Taraval Street and West Portal. Safeway 3 blocks away. 10 minute walk to Stern Grove and Carl Larsen Park.
SHOWINGS:
Private Showings Available by Appointment
LEASING TERMS:
-Available NOW
-Rent: $5,250.00
-Security Deposit: One Month's Rent
-$500.00 Flat Fee for Utilities
-Pets to be included on case-by-case basis
-No Smokers
Upper Flat in West Portal | Parking | In-Unit Laundry | Private Yard and Deck | Hardwood Floors | Remodeled Kitchen | Utilities Split with Downstairs | One Year Lease
House for rent
Accepts Zillow applications
$5,250/mo
2538 15th Ave, San Francisco, CA 94127
3beds
1,251sqft
Price may not include required fees and charges.
Single family residence
Available now
Cats, small dogs OK
-- A/C
In unit laundry
Off street parking
Forced air
What's special
Sun roomPotential third bedroomPrivate deckStainless steel appliancesIn-unit laundryHardwood floorsRemodeled kitchen
- 59 days |
- -- |
- -- |
Travel times
Facts & features
Interior
Bedrooms & bathrooms
- Bedrooms: 3
- Bathrooms: 1
- Full bathrooms: 1
Heating
- Forced Air
Appliances
- Included: Dishwasher, Dryer, Freezer, Microwave, Oven, Refrigerator, Washer
- Laundry: In Unit
Features
- Flooring: Hardwood
Interior area
- Total interior livable area: 1,251 sqft
Property
Parking
- Parking features: Off Street
- Details: Contact manager
Features
- Exterior features: Heating system: Forced Air, Lawn
Details
- Parcel number: 2415027
Construction
Type & style
- Home type: SingleFamily
- Property subtype: Single Family Residence
Community & HOA
Location
- Region: San Francisco
Financial & listing details
- Lease term: 1 Year
Price history
| Date | Event | Price |
|---|---|---|
| 9/22/2025 | Price change | $5,250-4.5%$4/sqft |
Source: Zillow Rentals | ||
| 8/26/2025 | Listed for rent | $5,500+15.8%$4/sqft |
Source: Zillow Rentals | ||
| 9/13/2024 | Listing removed | $4,750$4/sqft |
Source: Zillow Rentals | ||
| 8/5/2024 | Price change | $4,750-4.9%$4/sqft |
Source: Zillow Rentals | ||
| 7/11/2024 | Price change | $4,995-9.2%$4/sqft |
Source: Zillow Rentals | ||

