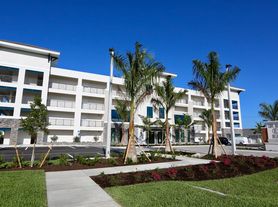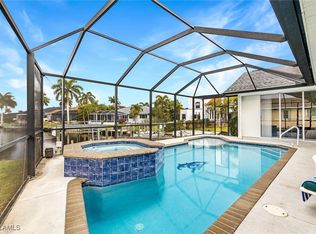Single-story 4-bedroom + den, 3 full-bath ranch style home in the beautiful gated community, Sandoval! The large master bedroom with walk-in his and her closets has an en-suite bathroom with a double sink and sunken tub. There are 3 other generously sized bedrooms, a den with French doors, and 3 full bathrooms. The updated kitchen includes stainless steel appliances and upgraded cabinetry. The laundry room in the residence, 2-car garage, and oversized screened-in lanai are additional comforts to enjoy in this home. Storm Smart roll-down shutters in lanai. In addition, Sandoval offers many amenities such as walking paths, pickleball, tennis, bocce ball, a children's covered playground, a resort-style pool, lake fishing, a community center, and a fitness center. Sandoval even has a lifestyle director who runs various organized activities for the community to enjoy. Schedule a showing to begin your resort-style living!
Sandoval has an application of their own. They charge a $100 application processing fee and must be submitted no less than fifteen days prior to occupancy to allow for processing time.
Notification from Sandoval must be received prior to occupancy.
Once approved, tenants are required to purchase their own Sandoval ID cards and vehicle stickers. Cards are $11 and vehicle stickers are $15 each.
House for rent
$2,995/mo
2538 Ashbury Cir, Cape Coral, FL 33991
4beds
2,634sqft
Price may not include required fees and charges.
Single family residence
Available now
Air conditioner, ceiling fan
Hookups laundry
What's special
En-suite bathroomOversized screened-in lanaiSunken tubUpdated kitchenStainless steel appliancesDouble sinkUpgraded cabinetry
- 26 days |
- -- |
- -- |
Zillow last checked: 11 hours ago
Listing updated: November 21, 2025 at 11:56am
Travel times
Looking to buy when your lease ends?
Consider a first-time homebuyer savings account designed to grow your down payment with up to a 6% match & a competitive APY.
Facts & features
Interior
Bedrooms & bathrooms
- Bedrooms: 4
- Bathrooms: 3
- Full bathrooms: 3
Cooling
- Air Conditioner, Ceiling Fan
Appliances
- Included: Dishwasher, Microwave, Range, Refrigerator, WD Hookup
- Laundry: Hookups
Features
- Ceiling Fan(s), Double Vanity, WD Hookup, Walk-In Closet(s)
- Flooring: Linoleum/Vinyl, Tile
Interior area
- Total interior livable area: 2,634 sqft
Property
Parking
- Details: Contact manager
Features
- Exterior features: Basketball Court, Jogging and walking trails, Kitchen island, Multi-use room, Tennis Court(s), Volleyball Court
- Has private pool: Yes
Details
- Parcel number: 294423C2005280580
Construction
Type & style
- Home type: SingleFamily
- Property subtype: Single Family Residence
Condition
- Year built: 2012
Community & HOA
Community
- Features: Fitness Center, Playground, Tennis Court(s)
- Security: Gated Community
HOA
- Amenities included: Basketball Court, Fitness Center, Pool, Tennis Court(s)
Location
- Region: Cape Coral
Financial & listing details
- Lease term: Qualifications: $75 online application fee per adult Full month of rent, and lease fee of $100 due at move-in. Security Deposit equal to one month rent. No prior evictions, no smoking. Monthly net income needs to be 2.5 x's the monthly rent. Lawncare not included Sandoval has an application of their own. They charge a $100 application processing fee and must be submitted no less than fifteen days prior to occupancy to allow for processing time. Notification from Sandoval must be received prior to occupancy. Once approved, tenants are required to purchase their own Sandoval ID cards and vehicle stickers. Cards are $11 and vehicle stickers are $15 each.
Price history
| Date | Event | Price |
|---|---|---|
| 9/16/2025 | Listed for rent | $2,995+7%$1/sqft |
Source: Zillow Rentals | ||
| 7/8/2025 | Price change | $489,000-2.2%$186/sqft |
Source: | ||
| 3/31/2025 | Price change | $500,000-5.5%$190/sqft |
Source: | ||
| 3/7/2025 | Price change | $529,000-1.7%$201/sqft |
Source: | ||
| 12/2/2024 | Listed for sale | $538,000+41.6%$204/sqft |
Source: | ||

