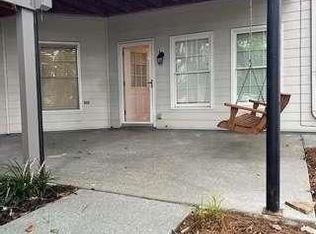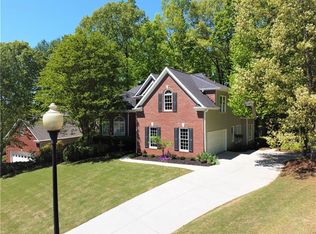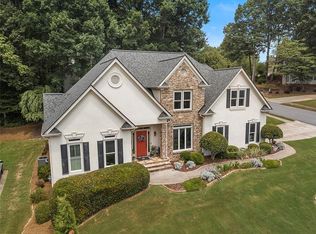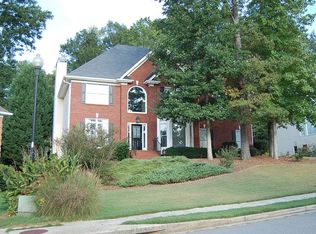Closed
$540,000
2538 Bent Tree Dr, Dacula, GA 30019
5beds
2,923sqft
Single Family Residence
Built in 1998
0.37 Acres Lot
$553,700 Zestimate®
$185/sqft
$3,582 Estimated rent
Home value
$553,700
$526,000 - $581,000
$3,582/mo
Zestimate® history
Loading...
Owner options
Explore your selling options
What's special
LOOKING FOR MORE SPACE? NEED AN IN-LAW SUITE? MOVE-IN READY! GOLF COURSE COMMUNITY! WELCOME HOME!!! Exquisite 5 Bed/4 Bath with MASTER ON THE MAIN. Relax in two story great room with stacked stone fireplace. Enjoy the view of private back yard from spacious deck (newly rebuilt.) Loft area with addtional bedroom and bath offers opportunity for office and upstairs sitting area. ChefCOs Kitchen has abundant white cabinetry, granite countertops, prep island, stainless steel appliances, and attached breakfast room. The large master suite offers tray ceilings and direct access to spa master bath with double vanities, separate shower, soaking tub & 2 walk-in closets. Laundry room on the main level. Upstairs includes additional bedroom with generously-sized walk-in closet & bathroom. Don't miss the huge storage landing adjacent the flex area that overlooks the family room below. The finished terrace level provides a 2nd family room, access to the patio & flex space / workshop. additional exterior entry from driveway. GREAT OPPORTUNITY FOR TERRACE APARTMENT! Minimal yard maintenance. Apalachee Farms amenities just 2 doors away include 3 pools, tennis courts, golf, beautiful clubhouse, and ample parking.
Zillow last checked: 8 hours ago
Listing updated: June 17, 2025 at 07:55am
Listed by:
Merle Land 404-274-8339,
Keller Williams Realty Consultants
Bought with:
Jessica E Alred, 360243
Sanders Real Estate
Source: GAMLS,MLS#: 10232976
Facts & features
Interior
Bedrooms & bathrooms
- Bedrooms: 5
- Bathrooms: 4
- Full bathrooms: 4
- Main level bathrooms: 2
- Main level bedrooms: 3
Dining room
- Features: Seats 12+
Kitchen
- Features: Breakfast Area, Breakfast Bar, Kitchen Island
Heating
- Natural Gas
Cooling
- Central Air
Appliances
- Included: Dishwasher, Disposal
- Laundry: Common Area
Features
- Bookcases, High Ceilings, Double Vanity, Walk-In Closet(s), In-Law Floorplan, Master On Main Level
- Flooring: Hardwood, Carpet
- Windows: Double Pane Windows
- Basement: Daylight,Interior Entry,Exterior Entry,Finished,Full
- Number of fireplaces: 1
- Fireplace features: Family Room, Factory Built, Gas Starter
- Common walls with other units/homes: No Common Walls
Interior area
- Total structure area: 2,923
- Total interior livable area: 2,923 sqft
- Finished area above ground: 2,923
- Finished area below ground: 0
Property
Parking
- Parking features: Attached, Garage
- Has attached garage: Yes
Features
- Levels: Three Or More
- Stories: 3
- Patio & porch: Deck, Patio
- Fencing: Back Yard
- Body of water: None
Lot
- Size: 0.37 Acres
- Features: Sloped
Details
- Parcel number: R2001D304
Construction
Type & style
- Home type: SingleFamily
- Architectural style: Brick Front,Traditional
- Property subtype: Single Family Residence
Materials
- Concrete
- Roof: Composition
Condition
- Resale
- New construction: No
- Year built: 1998
Utilities & green energy
- Electric: 220 Volts
- Sewer: Public Sewer
- Water: Public
- Utilities for property: Underground Utilities, Cable Available, Electricity Available, Natural Gas Available, Phone Available, Sewer Available, Water Available
Community & neighborhood
Community
- Community features: Clubhouse, Golf, Playground, Pool, Sidewalks, Street Lights, Swim Team, Tennis Court(s), Walk To Schools, Near Shopping
Location
- Region: Dacula
- Subdivision: Apalachee Farms
HOA & financial
HOA
- Has HOA: Yes
- HOA fee: $800 annually
- Services included: Swimming, Tennis
Other
Other facts
- Listing agreement: Exclusive Right To Sell
- Listing terms: Cash,Conventional
Price history
| Date | Event | Price |
|---|---|---|
| 9/16/2025 | Listing removed | $449,000-16.9%$154/sqft |
Source: | ||
| 2/9/2024 | Sold | $540,000$185/sqft |
Source: | ||
| 1/10/2024 | Pending sale | $540,000$185/sqft |
Source: | ||
| 1/7/2024 | Price change | $540,000-6.1%$185/sqft |
Source: | ||
| 12/28/2023 | Listed for sale | $575,000+28.1%$197/sqft |
Source: | ||
Public tax history
| Year | Property taxes | Tax assessment |
|---|---|---|
| 2024 | $8,679 +6.2% | $233,760 +6.6% |
| 2023 | $8,171 +6.6% | $219,200 +6.5% |
| 2022 | $7,662 +46.2% | $205,760 +52.2% |
Find assessor info on the county website
Neighborhood: 30019
Nearby schools
GreatSchools rating
- 6/10Dacula Elementary SchoolGrades: PK-5Distance: 1.4 mi
- 6/10Dacula Middle SchoolGrades: 6-8Distance: 2.2 mi
- 6/10Dacula High SchoolGrades: 9-12Distance: 2.1 mi
Schools provided by the listing agent
- Elementary: Dacula
- Middle: Dacula
- High: Dacula
Source: GAMLS. This data may not be complete. We recommend contacting the local school district to confirm school assignments for this home.
Get a cash offer in 3 minutes
Find out how much your home could sell for in as little as 3 minutes with a no-obligation cash offer.
Estimated market value
$553,700
Get a cash offer in 3 minutes
Find out how much your home could sell for in as little as 3 minutes with a no-obligation cash offer.
Estimated market value
$553,700



