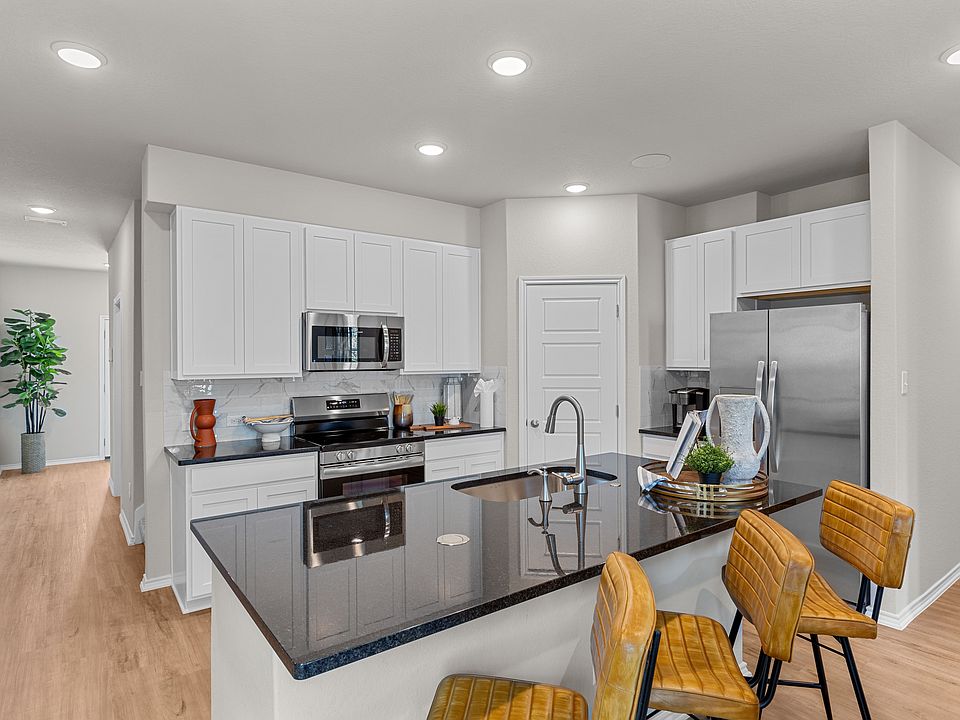**Welcome home to The Comal! A charming exterior greets you as you enter the welcoming foyer. The open concept family and kitchen area is the perfect place for gatherings with a lovely primary suite to unwind in. This floor plan has a total of three bedrooms and two bathrooms as well as a two-car garage. Make it your own with The Comal's flexible floor plan. From additional garage space to a covered patio, you've got every opportunity to make The Comal your dream home. Just know that offerings vary by location, so please discuss our standard features and upgrade options with your community's agent.
Pending
Special offer
$234,990
2538 Dry Moss Way, San Antonio, TX 78224
3beds
1,253sqft
Single Family Residence
Built in 2024
4,356 Square Feet Lot
$-- Zestimate®
$188/sqft
$38/mo HOA
What's special
Two-car garageCovered patioCharming exteriorLovely primary suite
Call: (830) 783-1014
- 469 days
- on Zillow |
- 27 |
- 0 |
Zillow last checked: 7 hours ago
Listing updated: August 18, 2025 at 02:16pm
Listed by:
Dayton Schrader TREC #312921 (210) 757-9785,
eXp Realty
Source: LERA MLS,MLS#: 1775004
Travel times
Schedule tour
Select your preferred tour type — either in-person or real-time video tour — then discuss available options with the builder representative you're connected with.
Facts & features
Interior
Bedrooms & bathrooms
- Bedrooms: 3
- Bathrooms: 2
- Full bathrooms: 2
Primary bedroom
- Features: Walk-In Closet(s)
- Area: 168
- Dimensions: 14 x 12
Bedroom 2
- Area: 110
- Dimensions: 11 x 10
Bedroom 3
- Area: 121
- Dimensions: 11 x 11
Primary bathroom
- Features: Shower Only
- Area: 81
- Dimensions: 9 x 9
Dining room
- Area: 98
- Dimensions: 14 x 7
Family room
- Area: 182
- Dimensions: 14 x 13
Kitchen
- Area: 99
- Dimensions: 11 x 9
Heating
- Central, 1 Unit, Natural Gas
Cooling
- Ceiling Fan(s), Central Air
Appliances
- Included: Range, Gas Water Heater
- Laundry: Main Level, Laundry Room, Washer Hookup, Dryer Connection
Features
- One Living Area, Eat-in Kitchen, Open Floorplan, High Speed Internet, All Bedrooms Downstairs, Walk-In Closet(s), Master Downstairs, Ceiling Fan(s)
- Flooring: Ceramic Tile
- Windows: Double Pane Windows
- Has basement: No
- Has fireplace: No
- Fireplace features: Not Applicable
Interior area
- Total structure area: 1,253
- Total interior livable area: 1,253 sqft
Property
Parking
- Total spaces: 2
- Parking features: Two Car Garage, Garage Door Opener
- Garage spaces: 2
Accessibility
- Accessibility features: Other
Features
- Levels: One
- Stories: 1
- Pool features: None, Community
- Fencing: Privacy
Lot
- Size: 4,356 Square Feet
- Features: Curbs
Construction
Type & style
- Home type: SingleFamily
- Architectural style: Traditional
- Property subtype: Single Family Residence
Materials
- Siding
- Foundation: Slab
- Roof: Composition
Condition
- Under Construction,New Construction
- New construction: Yes
- Year built: 2024
Details
- Builder name: Davidson Homes
Utilities & green energy
- Electric: CPS
- Gas: CPS
- Sewer: Sewer System
- Water: Water System
Community & HOA
Community
- Features: Playground, None
- Security: Smoke Detector(s)
- Subdivision: Applewhite Meadows
HOA
- Has HOA: Yes
- HOA fee: $450 annually
- HOA name: ASSOCIATION HILL COUNTRY
Location
- Region: San Antonio
Financial & listing details
- Price per square foot: $188/sqft
- Annual tax amount: $2
- Price range: $235K - $235K
- Date on market: 5/14/2024
- Listing terms: Conventional,FHA,VA Loan,TX Vet,Cash
- Road surface type: Paved
About the community
PoolPlayground
Nestled in the vibrant heart of Texas, Applewhite Meadows offers the perfect blend of modern comfort and Southern charm, all wrapped in the welcoming spirit of true Texas hospitality. This dynamic community features beautifully designed new homes, set amidst an array of thoughtfully planned amenities that create an inviting and lively atmosphere for families to thrive.
Residents enjoy access to a refreshing community pool and a fun-filled playscape, perfect for creating lasting memories. Beyond the community, Applewhite Meadows places you just minutes away from the best of San Antonio, including exceptional shopping, dining, and entertainment options.
Located just a short drive from downtown San Antonio, the iconic River Walk, and Mission del Lago Golf Course, this community offers a perfect mix of tranquility and convenience. With easy access to Loop 410 and I-35, you're also just 14 minutes from the Toyota Motor Plant, 20 minutes from Lackland Air Force Base, and a quick drive to key destinations across the city.
Come experience Applewhite Meadows-where comfort, community, and Southern hospitality converge in one of San Antonio's most sought-after locations.
Sales Center Address: 10326 Gala Jct, San Antonio, TX 78224

10326 Gala Jct, San Antonio, TX 78224
The Hottest Homes Of The Season: Special fixed rates as low as 5.49% (5.543% APR)!
For a limited time, enjoy special fixed interest rates as low as 5.49% (6.524% APR) on select homes - potentially saving you thousands every year!Source: Davidson Homes, Inc.
