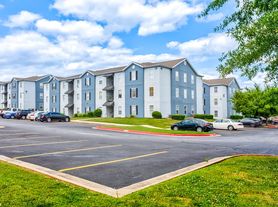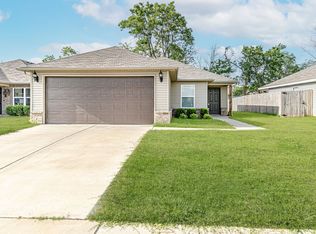Amazing 3 bedroom, 2 bathroom house in Fayetteville. Amenities included: central air, central heat, dishwasher, hardwood floors, stainless steel appliance, washer/dryer , and yard. No Utilities included. Is not pet friendly. Date Available: Oct 7th 2025. $1,700/month rent. $1,700 security deposit required. Please submit the form on this page to learn more. This property is managed by a responsible landlord using Avail landlord software. We have 6-month and 12-month leases available!
6-month or 12-month lease available. No utilities included. No smoking. Is not pet-friendly. Please message to set up a tour.
House for rent
Accepts Zillow applications
$1,700/mo
2538 E Meramec St, Fayetteville, AR 72701
3beds
1,402sqft
Price may not include required fees and charges.
Single family residence
Available now
No pets
Air conditioner, central air
In unit laundry
Attached garage parking
-- Heating
What's special
Hardwood floorsCentral airCentral heatStainless steel appliance
- 15 days |
- -- |
- -- |
Travel times
Facts & features
Interior
Bedrooms & bathrooms
- Bedrooms: 3
- Bathrooms: 2
- Full bathrooms: 2
Cooling
- Air Conditioner, Central Air
Appliances
- Included: Dishwasher, Dryer, Microwave, Oven, Refrigerator, Washer
- Laundry: In Unit
Features
- Flooring: Hardwood
Interior area
- Total interior livable area: 1,402 sqft
Property
Parking
- Parking features: Attached
- Has attached garage: Yes
- Details: Contact manager
Features
- Exterior features: Heating included in rent, No Utilities included in rent
Construction
Type & style
- Home type: SingleFamily
- Property subtype: Single Family Residence
Community & HOA
Location
- Region: Fayetteville
Financial & listing details
- Lease term: 6 Month
Price history
| Date | Event | Price |
|---|---|---|
| 10/21/2025 | Price change | $1,700-2.9%$1/sqft |
Source: Zillow Rentals | ||
| 10/7/2025 | Listed for rent | $1,750$1/sqft |
Source: Zillow Rentals | ||
| 9/24/2025 | Sold | $268,000-4.3%$191/sqft |
Source: | ||
| 8/12/2025 | Price change | $279,900-1.8%$200/sqft |
Source: | ||
| 7/10/2025 | Price change | $284,900-3.8%$203/sqft |
Source: | ||

