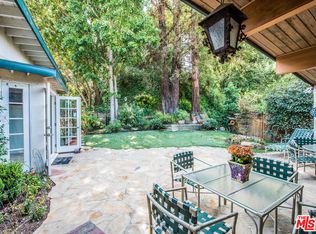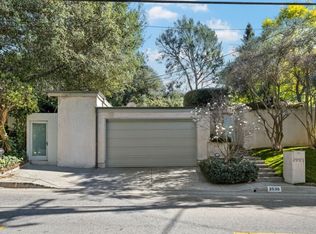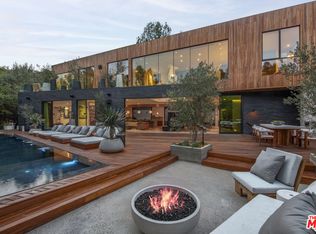Sold for $4,252,538 on 06/20/24
$4,252,538
2538 Hutton Dr, Beverly Hills, CA 90210
4beds
2,817sqft
Residential
Built in 1956
0.39 Acres Lot
$4,135,300 Zestimate®
$1,510/sqft
$7,550 Estimated rent
Home value
$4,135,300
$3.72M - $4.59M
$7,550/mo
Zestimate® history
Loading...
Owner options
Explore your selling options
What's special
Nestled on a spacious, private, and verdant lot spanning just under 1/2 acre, this captivating, chic mid-century masterpiece was previously designed by international award winning architecture firm Griffin Enrigh, and has now been meticulously reimagined by renowned international designer Malgosia Migdal ASID, CID. Nestled in the heart of Benedict Canyon, seamlessly blending classic mid-century charm with contemporary, timeless amenities, the 4 bed and 4 bath single story home boasts style and sophistication throughout. The ideal open floor plan creates a sense of spaciousness which is complemented by exposed maple ceilings and skylights that infuse the space with natural lighting and warmth. Floor-to-ceiling windows offer panoramic views and a seamless connection between the indoor living spaces and the outdoor oasis, complete with a generous pool, spa, and all wrapped with gorgeous new natural wood decking. The bathrooms are adorned with elegant Vola fixtures, while the kitchen is replete with top-of-the-line Viking, Subzero, and Bosch appliances complemented by Dornbracht fixtures and soft-close cabinetry. The primary bedroom features wood-beamed ceilings, a plethora of thoughtfully designed closet space, and an ensuite bathroom that opens to the sparkling pool and expansive resort like backyard, surrounded by oak studded rolling hills. Additional guest bedroom suites have private patios with controlled access which are perfect for friends, family or staff to enjoy the indoor/outdoor California lifestyle. The property also features a long driveway and spacious 2-car garage with new modern brushed aluminum garage door and direct entry into the residence. Further tasteful updates include new epoxy flooring throughout, new LED lighting and vintage sconces, updated HVAC system, along with updated patio tiles, retaining and garden walls, eaves, gutters, and roof. Additional exterior amenities include an updated covered patio with refinished ceiling and vintage light fixture and new landscaping complete with drought-tolerant and native vegetation, gravel, extensive lighting, and drip irrigation system. A true mid-century and design lover's dream, this home is fit for even the most discerning occupant, and all while only moments away from The Beverly Hills Hotel A rare offering not to be missed, a true 1 of 1.
Zillow last checked: 8 hours ago
Listing updated: July 11, 2024 at 04:00am
Listed by:
Peter Cornell DRE # 02001634 310-466-3200,
The Oppenheim Group, Inc. 310-990-6656,
Emma Hernan DRE # 02080375 000-000-0000,
The Oppenheim Group, Inc.
Bought with:
Scott Tamkin, DRE # 01336758
Compass
Source: CLAW,MLS#: 24-386729
Facts & features
Interior
Bedrooms & bathrooms
- Bedrooms: 4
- Bathrooms: 4
- Full bathrooms: 4
Heating
- Central, Other
Cooling
- Central Air, Air Conditioning
Appliances
- Included: Dishwasher, Dryer, Disposal, Refrigerator, Washer
- Laundry: Laundry Room
Features
- Flooring: Other, Mixed
- Has fireplace: Yes
- Fireplace features: Living Room
Interior area
- Total structure area: 2,817
- Total interior livable area: 2,817 sqft
Property
Parking
- Total spaces: 2
- Parking features: Garage - 2 Car, Driveway, Concrete
- Has garage: Yes
- Has uncovered spaces: Yes
Features
- Levels: One
- Stories: 1
- Pool features: In Ground, Diving Board
- Spa features: In Ground
- Has view: Yes
- View description: Trees/Woods
Lot
- Size: 0.39 Acres
- Dimensions: 110 x 142
Details
- Additional structures: Other
- Parcel number: 4382014002
- Zoning: LARE20
- Special conditions: Standard
Construction
Type & style
- Home type: SingleFamily
- Architectural style: Mid-Century
- Property subtype: Residential
Condition
- Year built: 1956
Community & neighborhood
Location
- Region: Beverly Hills
Price history
| Date | Event | Price |
|---|---|---|
| 6/20/2024 | Sold | $4,252,538-5.4%$1,510/sqft |
Source: | ||
| 5/31/2024 | Pending sale | $4,495,000$1,596/sqft |
Source: | ||
| 5/2/2024 | Listed for sale | $4,495,000+57.7%$1,596/sqft |
Source: | ||
| 10/11/2023 | Sold | $2,850,000+5.6%$1,012/sqft |
Source: Public Record | ||
| 8/26/2023 | Pending sale | $2,700,000$958/sqft |
Source: | ||
Public tax history
| Year | Property taxes | Tax assessment |
|---|---|---|
| 2025 | $52,327 +49.9% | $4,337,588 +52.2% |
| 2024 | $34,908 +71.2% | $2,850,000 +73% |
| 2023 | $20,392 +4.7% | $1,647,113 +2% |
Find assessor info on the county website
Neighborhood: Beverly Crest
Nearby schools
GreatSchools rating
- 8/10Warner Avenue Elementary SchoolGrades: K-5Distance: 3.2 mi
- 6/10Emerson Community Charter SchoolGrades: 6-8Distance: 4.4 mi
- 7/10University Senior High School CharterGrades: 9-12Distance: 5.2 mi
Get a cash offer in 3 minutes
Find out how much your home could sell for in as little as 3 minutes with a no-obligation cash offer.
Estimated market value
$4,135,300
Get a cash offer in 3 minutes
Find out how much your home could sell for in as little as 3 minutes with a no-obligation cash offer.
Estimated market value
$4,135,300


