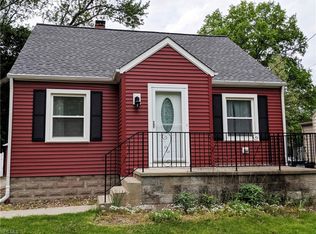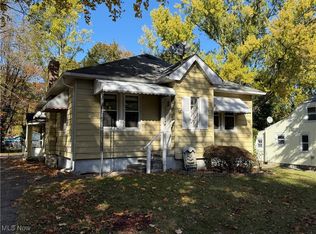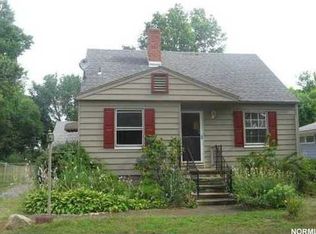Sold for $165,000
$165,000
25380 Maple Ridge Rd, Westlake, OH 44145
3beds
1,789sqft
Single Family Residence
Built in 1938
0.28 Acres Lot
$-- Zestimate®
$92/sqft
$2,272 Estimated rent
Home value
Not available
Estimated sales range
Not available
$2,272/mo
Zestimate® history
Loading...
Owner options
Explore your selling options
What's special
Unlock the potential of the MOST AFFORDABLE SINGLE-FAMILY HOME to hit the market in WESTLAKE in OVER A YEAR. Situated on a generous 50 x 247 ft LOT, this 3 BEDROOM 1 BATH HOME is a blank canvas ready for your vision. Of course it needs work at this price point, but the possibilities are endless.
Inside, you'll find original HARDWOOD FLOORS waiting to be restored to their former glory, an EAT-IN KITCHEN, and a FULL BASEMENT. The FLEXIBLE UPSTAIRS SPACE could easily become a fourth bedroom, a home office, or extra storage. Outside the spacious TWO-PLUS-CAR GARAGE is in great shape, providing ample room for vehicles and projects and the COVERED FRONT PORCH is an ideal place to watch the world go by.
Location is everything, and this home delivers. Nestled on a QUIET STREET, you're JUST MINUTES FROM MAJOR HIGHWAYS like I-90 and I-480, offering a quick commute to Hopkins Airport. Enjoy the convenience of being close to premier shopping, dining, and entertainment at Great Northern Mall and Crocker Park.
This estate sale requires cash or renovation financing only. The executor will not consider sight-unseen offers or offers with assignment rights.
Zillow last checked: 8 hours ago
Listing updated: November 19, 2025 at 10:50am
Listed by:
Donald Petrasek 216-978-5349 donpetrasek@howardhanna.com,
Howard Hanna
Bought with:
Reeta Balwani, 2021001483
Howard Hanna
Michael Della Vella, 433561
Howard Hanna
Source: MLS Now,MLS#: 5147287Originating MLS: Akron Cleveland Association of REALTORS
Facts & features
Interior
Bedrooms & bathrooms
- Bedrooms: 3
- Bathrooms: 1
- Full bathrooms: 1
- Main level bathrooms: 1
- Main level bedrooms: 2
Bedroom
- Description: Flooring: Wood
- Level: First
- Dimensions: 13 x 11
Bedroom
- Description: Flooring: Wood
- Level: First
- Dimensions: 10 x 9
Bedroom
- Description: Flooring: Wood
- Level: Second
- Dimensions: 16 x 9
Bedroom
- Description: Flooring: Wood
- Level: Second
- Dimensions: 15 x 9
Eat in kitchen
- Description: Flooring: Luxury Vinyl Tile
- Level: First
- Dimensions: 21 x 8
Living room
- Description: Flooring: Wood
- Level: First
- Dimensions: 21 x 14
Heating
- Forced Air
Cooling
- None
Appliances
- Included: Dishwasher, Range, Refrigerator
- Laundry: In Basement
Features
- Windows: Double Pane Windows
- Basement: Full,Unfinished
- Has fireplace: No
Interior area
- Total structure area: 1,789
- Total interior livable area: 1,789 sqft
- Finished area above ground: 985
- Finished area below ground: 804
Property
Parking
- Parking features: Detached, Garage
- Garage spaces: 2.5
Features
- Levels: Two
- Stories: 2
- Patio & porch: Rear Porch, Covered, Front Porch
Lot
- Size: 0.28 Acres
- Dimensions: 50 x 247
Details
- Parcel number: 21530020
- Special conditions: Estate
Construction
Type & style
- Home type: SingleFamily
- Architectural style: Bungalow
- Property subtype: Single Family Residence
Materials
- Vinyl Siding
- Roof: Asphalt,Fiberglass
Condition
- Fixer
- Year built: 1938
Utilities & green energy
- Sewer: Public Sewer
- Water: Public
Community & neighborhood
Location
- Region: Westlake
Other
Other facts
- Listing agreement: Exclusive Right To Sell
- Listing terms: Cash
Price history
| Date | Event | Price |
|---|---|---|
| 9/15/2025 | Sold | $165,000-5.7%$92/sqft |
Source: Public Record Report a problem | ||
| 8/24/2025 | Pending sale | $175,000$98/sqft |
Source: MLS Now #5147287 Report a problem | ||
| 8/14/2025 | Listed for sale | $175,000$98/sqft |
Source: MLS Now #5147287 Report a problem | ||
Public tax history
| Year | Property taxes | Tax assessment |
|---|---|---|
| 2024 | $2,602 +3.7% | $64,720 +18.9% |
| 2023 | $2,508 +0.7% | $54,430 |
| 2022 | $2,491 -0.1% | $54,430 |
Find assessor info on the county website
Neighborhood: 44145
Nearby schools
GreatSchools rating
- 7/10Bassett Elementary SchoolGrades: PK-4Distance: 1.4 mi
- 7/10Lee Burneson Middle SchoolGrades: 7-8Distance: 1.5 mi
- 8/10Westlake High SchoolGrades: 9-12Distance: 1.9 mi
Schools provided by the listing agent
- District: Westlake CSD - 1832
Source: MLS Now. This data may not be complete. We recommend contacting the local school district to confirm school assignments for this home.
Get pre-qualified for a loan
At Zillow Home Loans, we can pre-qualify you in as little as 5 minutes with no impact to your credit score.An equal housing lender. NMLS #10287.


