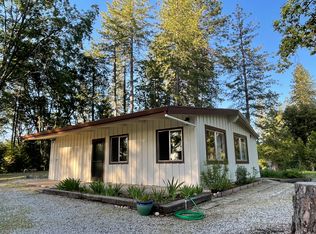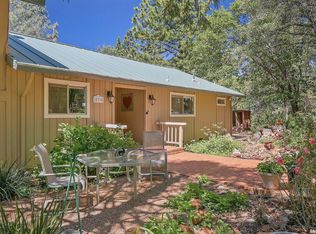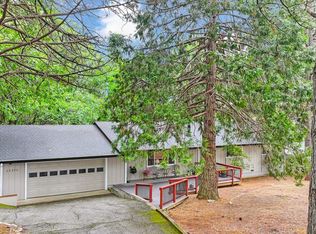Private yet close to town on a very usable 1.5 acre lot, fully fenced and nicely treed. Plenty of out door living space with covered patio and deck. Double carport with ample extra parking and outbuilding. On public water. This home has newer roof, deck and vinyl siding, fresh paint and new carpet, new range in kitchen.
This property is off market, which means it's not currently listed for sale or rent on Zillow. This may be different from what's available on other websites or public sources.



