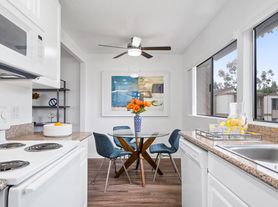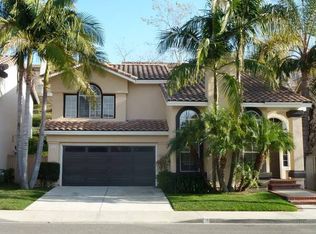Discover an exceptional blend of sophistication and comfort in this beautifully reimagined estate, perfectly situated in one of Laguna Hills' most desirable neighborhoods. Set on a meticulously landscaped 7,100 sq ft lot, this 4-bedroom, 3-bath residence spans over 2,200 sq ft of thoughtfully designed living space where timeless craftsmanship meets modern luxury. Originally built in the 1970s and now fully transformed, this home showcases an open-concept layout bathed in natural light, complemented by high-end finishes and an effortless indoor-outdoor connection. A main-level bedroom and full bath provide flexible options for multigenerational living, a private home office, or comfortable guest accommodations. The main living areas are bright and inviting, featuring expansive dual-pane windows, sliding glass doors, and recessed LED lighting that creates the perfect ambiance day or night. The gourmet kitchen is a true showpiece boasting sleek gray stone countertops, white shaker cabinetry, and premium stainless steel appliances, all designed to inspire both everyday living and memorable entertaining. Upstairs, the primary suite offers a serene retreat with a private balcony, ideal for morning coffee or sunset relaxation. The spa-inspired ensuite bathroom features dual vanities, a walk-in glass shower, and custom designer finishes that bring a touch of luxury to daily routines. Beyond its stunning interiors, this home delivers an enviable lifestyle of convenience and prestige. Enjoy proximity to top-rated schools, boutique shopping, fine dining, equestrian centers, and scenic trails all just moments from John Wayne Airport, major freeways (I-5 and I-405), and the world-renowned beaches of Laguna. From its elevated design to its premier location, this is more than a home it's an invitation to experience the very best of Southern California living.
House for rent
$5,400/mo
25381 Mackenzie St, Laguna Hills, CA 92653
4beds
2,226sqft
Price may not include required fees and charges.
Singlefamily
Available now
Cats, dogs OK
Central air, ceiling fan
In garage laundry
2 Attached garage spaces parking
Central, fireplace
What's special
Gourmet kitchenSpa-inspired ensuite bathroomSleek gray stone countertopsOpen-concept layoutThoughtfully designed living spaceCustom designer finishesHigh-end finishes
- 6 days |
- -- |
- -- |
Travel times
Zillow can help you save for your dream home
With a 6% savings match, a first-time homebuyer savings account is designed to help you reach your down payment goals faster.
Offer exclusive to Foyer+; Terms apply. Details on landing page.
Facts & features
Interior
Bedrooms & bathrooms
- Bedrooms: 4
- Bathrooms: 3
- Full bathrooms: 3
Rooms
- Room types: Dining Room, Family Room
Heating
- Central, Fireplace
Cooling
- Central Air, Ceiling Fan
Appliances
- Included: Dishwasher, Dryer, Microwave, Range, Refrigerator, Stove, Washer
- Laundry: In Garage, In Unit
Features
- Balcony, Bedroom on Main Level, Ceiling Fan(s), Primary Suite, Separate/Formal Dining Room
- Has fireplace: Yes
Interior area
- Total interior livable area: 2,226 sqft
Property
Parking
- Total spaces: 2
- Parking features: Attached, Driveway, Covered
- Has attached garage: Yes
- Details: Contact manager
Features
- Stories: 2
- Exterior features: Contact manager
Details
- Parcel number: 62014103
Construction
Type & style
- Home type: SingleFamily
- Property subtype: SingleFamily
Condition
- Year built: 1971
Community & HOA
Location
- Region: Laguna Hills
Financial & listing details
- Lease term: 12 Months
Price history
| Date | Event | Price |
|---|---|---|
| 10/21/2025 | Listed for rent | $5,400-28%$2/sqft |
Source: CRMLS #PW25243950 | ||
| 10/16/2025 | Sold | $1,385,000-4.4%$622/sqft |
Source: | ||
| 10/7/2025 | Pending sale | $1,448,000$650/sqft |
Source: | ||
| 9/24/2025 | Listed for sale | $1,448,000$650/sqft |
Source: | ||
| 9/9/2025 | Contingent | $1,448,000$650/sqft |
Source: | ||

