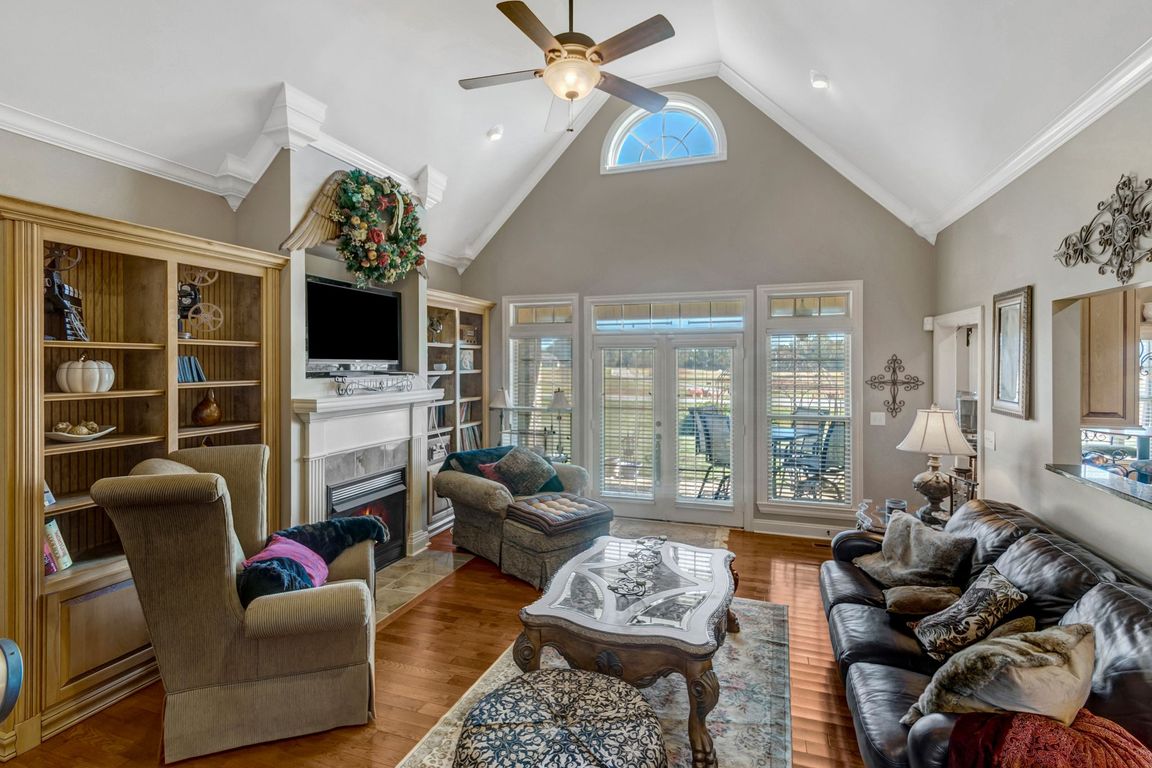
For salePrice cut: $5K (11/7)
$474,999
5beds
2,704sqft
25386 Drury Ln, Toney, AL 35773
5beds
2,704sqft
Single family residence
Built in 2008
0.49 Acres
Garage-two car, garage faces side
$176 price/sqft
$250 annually HOA fee
What's special
Gas fireplaceEn-suite bathFull brickFormal dining roomDouble walk-in closetLarge kitchenCustom designed laundry room
Well maintained full brick 5BR/4BA home in Graystone Estates, minutes from Hwy 53, I-65. Inside you'll find CROWN MOLDING and custom trimwork throughout. 1st floor-HARDWOOD FLOORS in living areas. Formal dining room opening to a large living room featuring VAULTED CEILING and a cozy GAS fireplace. Isolated, private owner's ...
- 54 days |
- 628 |
- 27 |
Likely to sell faster than
Source: ValleyMLS,MLS#: 21901542
Travel times
Living Room
Kitchen
Primary Bedroom
Zillow last checked: 8 hours ago
Listing updated: November 07, 2025 at 12:01pm
Listed by:
Carol Sorrells 256-617-6684,
Matt Curtis Real Estate, Inc.
Source: ValleyMLS,MLS#: 21901542
Facts & features
Interior
Bedrooms & bathrooms
- Bedrooms: 5
- Bathrooms: 4
- Full bathrooms: 2
- 1/2 bathrooms: 2
Rooms
- Room types: Master Bedroom, Living Room, Bedroom 2, Dining Room, Bedroom 3, Kitchen, Bedroom 4, Breakfast, Laundry, Bathroom 2, Bathroom 3, Bath:EnsuiteFull, Bath:Guest1/2
Primary bedroom
- Features: Crown Molding, Carpet, Vaulted Ceiling(s), Wood Floor
- Level: First
- Area: 240
- Dimensions: 15 x 16
Bedroom 2
- Features: Ceiling Fan(s), Crown Molding, Wood Floor
- Level: First
- Area: 169
- Dimensions: 13 x 13
Bedroom 3
- Features: Ceiling Fan(s), Crown Molding, Carpet, Vaulted Ceiling(s), Wood Floor
- Level: First
- Area: 182
- Dimensions: 13 x 14
Bedroom 4
- Features: Ceiling Fan(s), Crown Molding, Carpet, Walk-In Closet(s)
- Level: First
- Area: 196
- Dimensions: 14 x 14
Bedroom 5
- Features: Ceiling Fan(s), LVP
- Level: Second
- Area: 221
- Dimensions: 13 x 17
Bathroom 1
- Features: Crown Molding
- Level: First
- Area: 168
- Dimensions: 12 x 14
Bathroom 2
- Level: First
- Area: 50
- Dimensions: 5 x 10
Bathroom 3
- Level: First
- Area: 40
- Dimensions: 4 x 10
Bathroom 4
- Level: Second
- Area: 28
- Dimensions: 4 x 7
Dining room
- Features: Crown Molding
- Level: First
- Area: 156
- Dimensions: 12 x 13
Kitchen
- Features: Crown Molding, Eat-in Kitchen, Granite Counters, Pantry, Recessed Lighting, Vaulted Ceiling(s)
- Level: First
- Area: 168
- Dimensions: 12 x 14
Living room
- Features: Crown Molding, Vaulted Ceiling(s), Wood Floor
- Level: First
- Area: 304
- Dimensions: 16 x 19
Laundry room
- Level: First
- Area: 77
- Dimensions: 7 x 11
Heating
- Central 1
Cooling
- Central 1
Appliances
- Included: Range, Microwave
Features
- Basement: Crawl Space
- Number of fireplaces: 1
- Fireplace features: Gas Log, One
Interior area
- Total interior livable area: 2,704 sqft
Video & virtual tour
Property
Parking
- Parking features: Garage-Two Car, Garage Faces Side
Features
- Levels: One and One Half
- Stories: 1
- Patio & porch: Covered Patio, Covered Porch
- Exterior features: Sprinkler Sys
Lot
- Size: 0.49 Acres
Details
- Parcel number: 0107250000028000
Construction
Type & style
- Home type: SingleFamily
- Property subtype: Single Family Residence
Condition
- New construction: No
- Year built: 2008
Utilities & green energy
- Sewer: Septic Tank
Community & HOA
Community
- Security: Security System
- Subdivision: Greystone
HOA
- Has HOA: Yes
- Amenities included: Common Grounds
- HOA fee: $250 annually
- HOA name: Newton Property Management
Location
- Region: Toney
Financial & listing details
- Price per square foot: $176/sqft
- Tax assessed value: $476,500
- Annual tax amount: $1,377
- Date on market: 10/16/2025