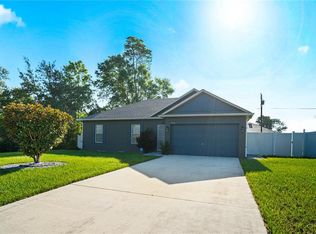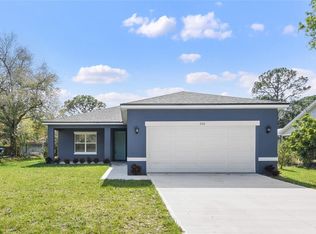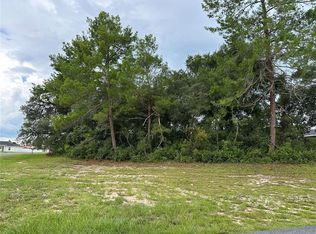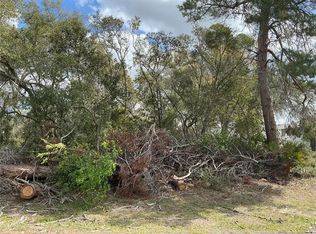Sold for $271,000
$271,000
2539 SW 154th Place Rd, Ocala, FL 34473
3beds
1,443sqft
Single Family Residence
Built in 2023
10,000 Square Feet Lot
$264,200 Zestimate®
$188/sqft
$1,700 Estimated rent
Home value
$264,200
$235,000 - $296,000
$1,700/mo
Zestimate® history
Loading...
Owner options
Explore your selling options
What's special
Ready NOW! Grand Builder Incentives with their preferred lender! Marion Lakes is a charming community nestled in Ocala, Florida, known for its tranquil surroundings and friendly atmosphere. With convenient access to local parks, shopping, and dining, it offers the perfect blend of relaxation and activity. Now, step into this inviting 3-bedroom home through a welcoming foyer that sets the tone for comfortable living. The open-concept design features a spacious great room that flows seamlessly into a fully equipped kitchen with a large island, perfect for cooking and entertaining. An extended patio just off the great room enhances your outdoor enjoyment, ideal for gatherings and relaxation. Additionally, the family room creates ample space for group gatherings. The owner’s suite, located separately in the back right of the home, offers a private retreat complete with a large walk-in closet and a private bathroom. Two additional bedrooms are situated at the front of the home, sharing a second full bathroom, which is great for privacy. Centrally located, the laundry room includes a handy linen closet, making laundry days a breeze. Move-in ready!
Zillow last checked: 8 hours ago
Listing updated: June 11, 2025 at 06:31am
Listing Provided by:
Melissa Jenkins 904-785-8630,
NEW HOME STAR FLORIDA LLC 407-803-4083
Bought with:
Carlos Guzman, 3542716
PLATINUM HOMES AND LAND REALTY
Source: Stellar MLS,MLS#: O6252334 Originating MLS: Orlando Regional
Originating MLS: Orlando Regional

Facts & features
Interior
Bedrooms & bathrooms
- Bedrooms: 3
- Bathrooms: 2
- Full bathrooms: 2
Primary bedroom
- Features: Dual Sinks, En Suite Bathroom, Shower No Tub, Walk-In Closet(s)
- Level: First
- Area: 204 Square Feet
- Dimensions: 12x17
Bedroom 2
- Features: Built-in Closet
- Level: First
- Area: 130 Square Feet
- Dimensions: 13x10
Bedroom 3
- Features: Built-in Closet
- Level: First
- Area: 120 Square Feet
- Dimensions: 12x10
Balcony porch lanai
- Level: First
- Area: 200 Square Feet
- Dimensions: 10x20
Dining room
- Level: First
- Area: 98.01 Square Feet
- Dimensions: 12.1x8.1
Great room
- Level: First
- Area: 238 Square Feet
- Dimensions: 14x17
Kitchen
- Features: Pantry
- Level: First
- Area: 144 Square Feet
- Dimensions: 16x9
Heating
- Central, Electric
Cooling
- Central Air
Appliances
- Included: Cooktop, Microwave
- Laundry: Electric Dryer Hookup, Laundry Room, Washer Hookup
Features
- Kitchen/Family Room Combo, Open Floorplan, Primary Bedroom Main Floor, Split Bedroom
- Flooring: Carpet, Ceramic Tile
- Windows: Blinds, Low Emissivity Windows
- Has fireplace: No
Interior area
- Total structure area: 1,823
- Total interior livable area: 1,443 sqft
Property
Parking
- Total spaces: 2
- Parking features: Garage - Attached
- Attached garage spaces: 2
- Details: Garage Dimensions: 19x20
Features
- Levels: One
- Stories: 1
- Patio & porch: Patio
- Exterior features: Other
Lot
- Size: 10,000 sqft
- Dimensions: 80 x 125
Details
- Parcel number: 8003034916
- Zoning: R-1
- Special conditions: None
Construction
Type & style
- Home type: SingleFamily
- Property subtype: Single Family Residence
Materials
- Vinyl Siding, Wood Frame
- Foundation: Slab
- Roof: Shingle
Condition
- Completed
- New construction: Yes
- Year built: 2023
Details
- Builder model: 1443
- Builder name: Focus Homes
Utilities & green energy
- Sewer: Septic Tank
- Water: Public
- Utilities for property: BB/HS Internet Available, Cable Available, Electricity Available, Electricity Connected, Phone Available
Community & neighborhood
Location
- Region: Ocala
- Subdivision: MARION OAKS
HOA & financial
HOA
- Has HOA: No
Other fees
- Pet fee: $0 monthly
Other financial information
- Total actual rent: 0
Other
Other facts
- Listing terms: Cash,Conventional,FHA,USDA Loan,VA Loan
- Ownership: Fee Simple
- Road surface type: Paved
Price history
| Date | Event | Price |
|---|---|---|
| 6/11/2025 | Sold | $271,000+2.3%$188/sqft |
Source: | ||
| 6/11/2025 | Pending sale | $264,900-2.3%$184/sqft |
Source: | ||
| 3/11/2025 | Sold | $271,000+2.3%$188/sqft |
Source: Public Record Report a problem | ||
| 10/29/2024 | Listed for sale | $264,900-1.9%$184/sqft |
Source: | ||
| 7/27/2024 | Listing removed | $269,900$187/sqft |
Source: | ||
Public tax history
| Year | Property taxes | Tax assessment |
|---|---|---|
| 2024 | $3,680 +592.1% | $196,540 +702.2% |
| 2023 | $532 +108% | $24,500 +381% |
| 2022 | $256 +30% | $5,094 +10% |
Find assessor info on the county website
Neighborhood: 34473
Nearby schools
GreatSchools rating
- 3/10Horizon Academy At Marion OaksGrades: 5-8Distance: 1.6 mi
- 2/10Dunnellon High SchoolGrades: 9-12Distance: 16 mi
- 2/10Sunrise Elementary SchoolGrades: PK-4Distance: 1.9 mi
Get a cash offer in 3 minutes
Find out how much your home could sell for in as little as 3 minutes with a no-obligation cash offer.
Estimated market value$264,200
Get a cash offer in 3 minutes
Find out how much your home could sell for in as little as 3 minutes with a no-obligation cash offer.
Estimated market value
$264,200



