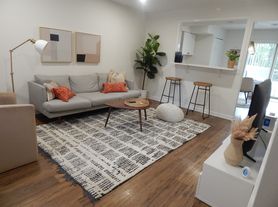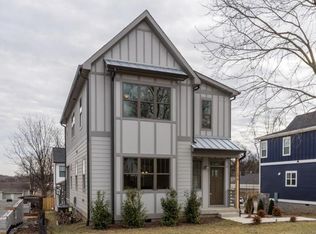Riverside Dr East Nashville Awesome Home & Location 4 Beds 3.5 Beautiful Baths
You really have to see inside this Home! Large open Kitchen includes a separate side style Dining Room open to Den with Gas Log Fireplace, barstool Seating at kitchen island. A built in Wine cooler. Cozy back Covered Corner Patio with a Privacy fenced in back yard. This Well-designed Kitchen has awesome appliances, plenty of counter space, loads of cabinets and corner pantry closet. Also, a convenient half bath is down. The Large master suite has a Master Bath to die for. Master Suite has volume ceilings and huge designer style closet. Home is Walking distance to Shelby Bottoms Nature Center & Greenway Shelby Park & Golf Course! 4 bedrooms...All of Our Homes have a Home Assistant Concierge Service at $12.99 monthly-Included in Rent amount posted. This Service adds a new level of convenience and comfort to your life. Your concierge service is designed to assist you with almost anything you need help with in your home. Your Concierge Home Service is designed to make your life easier when you stay with us! No Puppies But, ONLY Small Dogs are approved for this home Thank you
House for rent
$4,099/mo
253B Riverside Dr, Nashville, TN 37206
4beds
2,397sqft
Price may not include required fees and charges.
Single family residence
Available now
Small dogs OK
Central air
In unit laundry
Carport parking
Forced air, fireplace
What's special
Gas log fireplaceCovered corner patioKitchen islandOpen kitchenWell-designed kitchenCounter spaceVolume ceilings
- 1 day |
- -- |
- -- |
Travel times
Zillow can help you save for your dream home
With a 6% savings match, a first-time homebuyer savings account is designed to help you reach your down payment goals faster.
Offer exclusive to Foyer+; Terms apply. Details on landing page.
Facts & features
Interior
Bedrooms & bathrooms
- Bedrooms: 4
- Bathrooms: 4
- Full bathrooms: 3
- 1/2 bathrooms: 1
Heating
- Forced Air, Fireplace
Cooling
- Central Air
Appliances
- Included: Dishwasher, Disposal, Dryer, Range Oven, Refrigerator, Washer
- Laundry: In Unit
Features
- Flooring: Hardwood
- Has fireplace: Yes
Interior area
- Total interior livable area: 2,397 sqft
Property
Parking
- Parking features: Carport
- Has carport: Yes
- Details: Contact manager
Features
- Patio & porch: Porch
- Exterior features: Heating system: ForcedAir
- Fencing: Fenced Yard
Construction
Type & style
- Home type: SingleFamily
- Property subtype: Single Family Residence
Community & HOA
Location
- Region: Nashville
Financial & listing details
- Lease term: 1 Year
Price history
| Date | Event | Price |
|---|---|---|
| 8/22/2025 | Price change | $4,099-3.5%$2/sqft |
Source: Zillow Rentals | ||
| 7/25/2025 | Price change | $4,249-4.5%$2/sqft |
Source: Zillow Rentals | ||
| 7/13/2025 | Listed for rent | $4,449+11.4%$2/sqft |
Source: Zillow Rentals | ||
| 5/18/2022 | Sold | $750,000$313/sqft |
Source: | ||
| 5/17/2022 | Listing removed | -- |
Source: Zillow Rental Manager | ||

