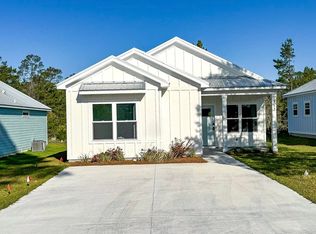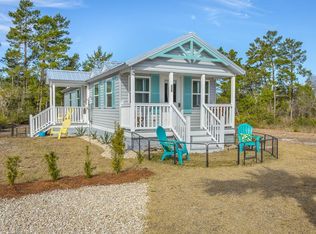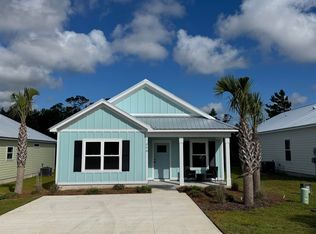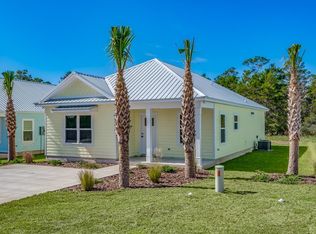Sold for $295,000 on 10/08/25
$295,000
254 Ante Beppum Loop, Carrabelle, FL 32322
3beds
1,316sqft
Single Family Residence
Built in 2024
4,356 Square Feet Lot
$293,800 Zestimate®
$224/sqft
$2,042 Estimated rent
Home value
$293,800
Estimated sales range
Not available
$2,042/mo
Zestimate® history
Loading...
Owner options
Explore your selling options
What's special
Coastal Retreat in Carraway Bay Plantation – Carrabelle, FL. Welcome to your slice of coastal paradise! This beautifully designed 3-bedroom, 2-bath home, built by Forgotten Coast Construction, LLC; offers 1,316 sq. ft. of stylish, low-maintenance living—perfect as a personal getaway, full-time residence, or income-producing investment. Turnkey & Fully Furnished! Home is being sold completely furnished and has a successful history as a short-term rental. Seller is also open to negotiating without furnishings. Highlights You’ll Love: Modern kitchen with quartz countertops and stainless steel appliances Elegant tray ceilings in the living room & primary suite Upgraded lighting & fixtures throughout Durable LVP flooring in main living areas & bedrooms Tile flooring in bathrooms & laundry for easy care Enjoy the community pool and pool house just steps from your door—ideal for relaxing, entertaining, or cooling off after a day at the beach. Only minutes to Carrabelle Beach, St. James Bay, and St. George Island, you’ll experience the best of Florida’s Forgotten Coast with boating, fishing, and pristine beaches right at your fingertips.
Zillow last checked: 8 hours ago
Listing updated: October 08, 2025 at 03:00pm
Listed by:
Jennifer Beaty 850-509-0548,
Bluewater Realty Group
Bought with:
Non Member
Tallahassee Board of REALTORS®
Source: TBR,MLS#: 369459
Facts & features
Interior
Bedrooms & bathrooms
- Bedrooms: 3
- Bathrooms: 2
- Full bathrooms: 2
Primary bedroom
- Dimensions: 12x13
Bedroom 2
- Dimensions: 11x10
Bedroom 3
- Dimensions: 11x10
Dining room
- Dimensions: 12x12
Family room
- Dimensions: 0x0
Kitchen
- Dimensions: 14x11
Living room
- Dimensions: 14x15
Heating
- Heat Pump
Cooling
- Central Air, Ceiling Fan(s), Electric, Heat Pump
Appliances
- Included: Dishwasher, Ice Maker, Microwave, Oven, Range, Refrigerator
Features
- Tray Ceiling(s), High Ceilings, Vaulted Ceiling(s), Walk-In Closet(s)
- Flooring: Plank, Tile, Vinyl
- Has fireplace: No
Interior area
- Total structure area: 1,316
- Total interior livable area: 1,316 sqft
Property
Parking
- Parking features: Driveway
- Has uncovered spaces: Yes
Features
- Stories: 1
- Patio & porch: Covered, Porch
- Pool features: Community
- Has view: Yes
- View description: None
Lot
- Size: 4,356 sqft
- Dimensions: 34 x 92 x 45 x 88 x 22
Details
- Parcel number: 120371907S04W100500000310
- Special conditions: Standard
Construction
Type & style
- Home type: SingleFamily
- Architectural style: Cottage,Craftsman,One Story
- Property subtype: Single Family Residence
Materials
- Fiber Cement
Condition
- New Construction
- New construction: Yes
- Year built: 2024
Community & neighborhood
Community
- Community features: Pool
Location
- Region: Carrabelle
- Subdivision: Carraway Bay Planation
HOA & financial
HOA
- Has HOA: Yes
- HOA fee: $300 annually
- Services included: Pool(s)
Other
Other facts
- Listing terms: Conventional
- Road surface type: Paved
Price history
| Date | Event | Price |
|---|---|---|
| 10/8/2025 | Sold | $295,000-2.9%$224/sqft |
Source: | ||
| 9/17/2025 | Contingent | $303,800$231/sqft |
Source: | ||
| 9/9/2025 | Price change | $303,800-3.6%$231/sqft |
Source: | ||
| 6/19/2025 | Price change | $315,000+5.9%$239/sqft |
Source: | ||
| 4/10/2025 | Price change | $297,500-4%$226/sqft |
Source: | ||
Public tax history
| Year | Property taxes | Tax assessment |
|---|---|---|
| 2024 | $349 +109.4% | $21,000 +183.6% |
| 2023 | $167 +8.6% | $7,405 +10% |
| 2022 | $153 +1.8% | $6,732 +10% |
Find assessor info on the county website
Neighborhood: 32322
Nearby schools
GreatSchools rating
- 2/10Franklin County Schools Pk-12Grades: PK-12Distance: 9.8 mi
- NAFranklin Virtual Instruction ProgramGrades: K-12Distance: 13.7 mi
Schools provided by the listing agent
- Middle: Franklin County Middle School
- High: Franklin County High School
Source: TBR. This data may not be complete. We recommend contacting the local school district to confirm school assignments for this home.

Get pre-qualified for a loan
At Zillow Home Loans, we can pre-qualify you in as little as 5 minutes with no impact to your credit score.An equal housing lender. NMLS #10287.



