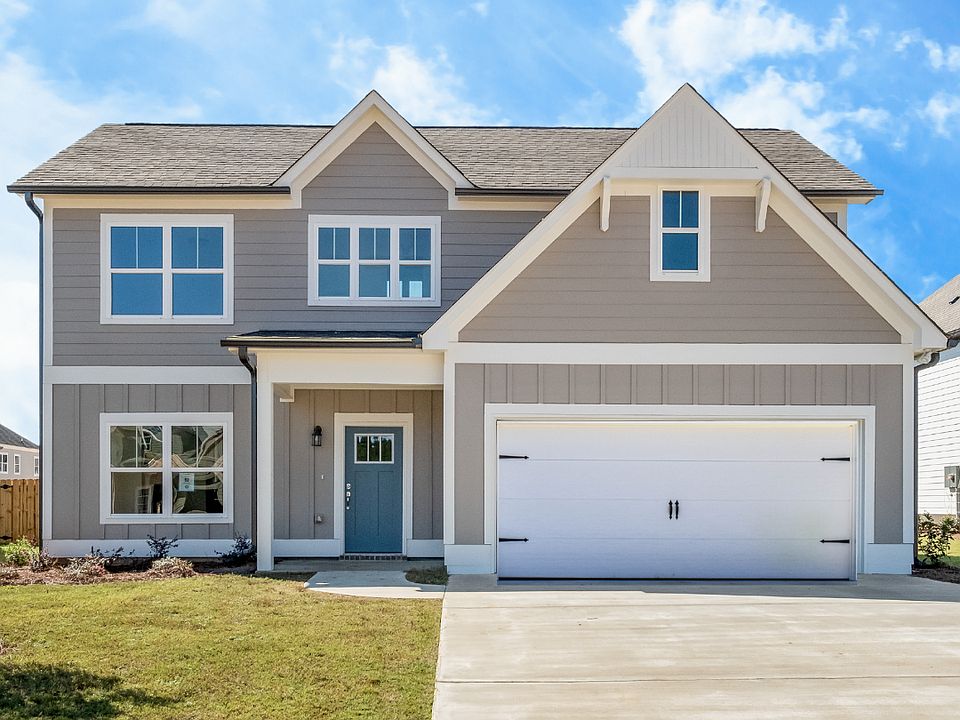ATTENTION!!!! ****KEYS TO SAVINGS EVENT**** This beautiful home has a 4.99% builder rate buy down with preferred lender. If you prefer instead, you can PICK YOUR PERKS!!! Choose any 3 (15k max): Blinds, Fence, Refrigerator, Closing Cost Assistance Up to 7.5k, First Year HOA Fee Covered. Hurry!!!! Offer is for a limited time only! ****NEW AND COMPLETE**** The Mattie, 4 bedrooms, 2.5 bathrooms, and spans 2,270 square feet. Main level hosts the Owners Suite. Upstairs, generous 3 bedrooms share a Jack & Jill bathroom. The highlight is the expansive gourmet kitchen with abundant countertop space, including a large island, upper cabinets, soft-close doors & drawers, granite countertops, and a tile backsplash. Storage space in garage. Landscaping package and irrigation system included.
New construction
$365,900
254 Avondale Ln, Pell City, AL 35128
4beds
2,270sqft
Single Family Residence
Built in 2025
-- sqft lot
$365,600 Zestimate®
$161/sqft
$32/mo HOA
What's special
Jack and jill bathroomStorage space in garageLarge islandAbundant countertop spaceExpansive gourmet kitchenIrrigation systemTile backsplash
Call: (938) 201-0206
- 245 days
- on Zillow |
- 80 |
- 2 |
Zillow last checked: 7 hours ago
Listing updated: 18 hours ago
Listed by:
Courtney Tollison 205-516-8707,
Newcastle Homes, Inc.,
Holly Scoggins 205-569-8634,
Newcastle Homes, Inc.
Source: GALMLS,MLS#: 21405416
Travel times
Schedule tour
Select your preferred tour type — either in-person or real-time video tour — then discuss available options with the builder representative you're connected with.
Facts & features
Interior
Bedrooms & bathrooms
- Bedrooms: 4
- Bathrooms: 3
- Full bathrooms: 2
- 1/2 bathrooms: 1
Rooms
- Room types: Bedroom, Dining Room, Bathroom, Great Room, Half Bath (ROOM), Kitchen, Loft, Master Bathroom, Master Bedroom
Primary bedroom
- Level: First
Bedroom 1
- Level: Second
Bedroom 2
- Level: Second
Bedroom 3
- Level: Second
Primary bathroom
- Level: First
Bathroom 1
- Level: First
Dining room
- Level: First
Kitchen
- Features: Eat-in Kitchen, Kitchen Island, Pantry
- Level: First
Basement
- Area: 0
Heating
- Natural Gas, Furnace-90% Eff
Cooling
- Central Air, Ceiling Fan(s)
Appliances
- Included: Convection Oven, Dishwasher, Disposal, Microwave, Self Cleaning Oven, Stainless Steel Appliance(s), Stove-Electric, Gas Water Heater
- Laundry: Electric Dryer Hookup, Washer Hookup, Main Level, Laundry Room, Laundry (ROOM), Yes
Features
- Recessed Lighting, Smooth Ceilings, Separate Shower, Double Vanity, Split Bedrooms, Tub/Shower Combo, Walk-In Closet(s)
- Flooring: Carpet, Hardwood, Tile
- Doors: Insulated Door
- Windows: Double Pane Windows
- Attic: Pull Down Stairs,Walk-In,Yes
- Number of fireplaces: 1
- Fireplace features: Gas Log, Tile (FIREPL), Ventless, Living Room, Gas
Interior area
- Total interior livable area: 2,270 sqft
- Finished area above ground: 2,270
- Finished area below ground: 0
Video & virtual tour
Property
Parking
- Total spaces: 2
- Parking features: Attached, Driveway, Garage Faces Front
- Attached garage spaces: 2
- Has uncovered spaces: Yes
Features
- Levels: 2+ story
- Patio & porch: Covered, Patio, Porch
- Exterior features: Sprinkler System
- Pool features: None
- Has view: Yes
- View description: None
- Waterfront features: No
Lot
- Features: Subdivision
Details
- Parcel number: 0
- Special conditions: N/A
Construction
Type & style
- Home type: SingleFamily
- Property subtype: Single Family Residence
Materials
- HardiPlank Type
- Foundation: Slab
Condition
- New construction: Yes
- Year built: 2025
Details
- Builder name: Newcastle Homes Inc.
Utilities & green energy
- Water: Public
- Utilities for property: Sewer Connected, Underground Utilities
Green energy
- Energy efficient items: Lighting, Thermostat, Ridge Vent, HVAC, Turbines
Community & HOA
Community
- Features: Sidewalks, Street Lights
- Subdivision: Sumter Landing
HOA
- Has HOA: Yes
- Amenities included: Management
- Services included: Maintenance Grounds, Utilities for Comm Areas
- HOA fee: $380 annually
Location
- Region: Pell City
Financial & listing details
- Price per square foot: $161/sqft
- Price range: $365.9K - $365.9K
- Date on market: 12/23/2024
- Road surface type: Paved
About the community
Final opportunities remaining; your last chance to own NEW at Sumter Landing! Are you ready to live the lake life in Pell City? Discover Sumter Landing, a premier subdivision offering new homes in Pell City, AL, where quality craftsmanship meets modern living. With new homes for sale starting at just $299,900, this community offers a rare opportunity to own in one of the most desirable new subdivisions near Birmingham, AL.
Located just minutes from the sparkling waters of Logan Martin Lake, Sumter Landing is ideal for outdoor enthusiasts who dream of boating, fishing, and lakeside sunsets. You'll love living in a peaceful retreat that makes coming home every day feel like being on vacation! Located conveniently between Birmingham and the Georgia state line, Sumter Landing offers easy access for anyone seeking new homes in the Birmingham area!
Choose from thoughtfully designed buildable plans or explore our move in ready new construction homes, perfect for families, professionals, or anyone searching for affordable new homes in Pell City.
Inside each home, you'll find high end finishes like granite countertops in the kitchen, marble countertops in every bathroom, a luxurious tile shower in the master bath, a gas fireplace in the family room, and an energy-efficient gas HVAC system. Our luxurious homes are all designed for style, comfort, and long-term value.
Don't miss your chance to call Sumter Landing home, where new construction meets lakeside living. Contact us today to learn more about owning NEW in one of our most popular communities!
Source: Newcastle Homes

