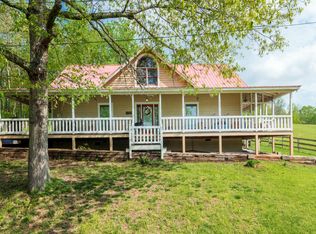Main house: custom built. All granite countertops in baths and kitchen. Huge country-style kitchen. Two-sided stone fireplace (gas), 20' vaulted ceilings in kitchen, living room, dining room, entry with fountain. Library / media loft upstairs with door into floored attic. 32'x16' family room with 10' ceiling and sliding door to large porch and pool deck. 28'x36' in-ground gunite pool, salt-water system, with two waterfalls. Guest house built 2016, with kennel on first floor (5 indoor-outdoor shaded runs with overhead fans, dog bath, dog feeding station with refrigerator & wood cabinets, large training area with polished concrete floor, outdoor fenced play yard). Upstairs are 2 bedrooms/1 bath, open living / dining room /kitchen with granite countertops & semi-custom knotty alder cabinets, laundry room, covered 10'x10' deck. Total 2,300 s.f. Pella windows throughout, oak hardwood flooring except tile in bathroom. Suitable for mother-in-law home or rental, separate AC/Heating units upstairs and down. Other outbuildings: 10 stall barn (88x40') with concrete aisle, wash rack, finished and air-conditioned/heated tack room, with attached 24'x36' feed storage room & 10'x24' attached boat shed. 20'x32' Run-in shed with convertible access to pastures and large riding ring which can also serve as a paddock. Equipment shed 62'x24' with partial loft and finished 32' x 24' heated/cooled workshop with running hot and cold water. Custom chicken house, 12'x12' with 12'x10' outdoor pen. 2-story garden shed, 16'x16', with electricity. Children's custom built playhouse with loft, bunk room, wrap around porch. All buildings on the property have new roofs as of 2017, either 30-year architectural shingles or standing-seam metal. All buildings repainted exterior as of 2017. Property is 46 acres. 30 are in pasture, divided into three pastures and a paddock, fencing is board and electrified high-tensile. 16 acres are in woods with riding/ walking trails.
This property is off market, which means it's not currently listed for sale or rent on Zillow. This may be different from what's available on other websites or public sources.

