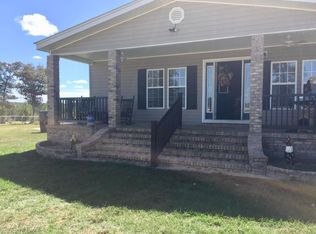Purvis and Baxterville School District ! Luxury built, high efficiency dream property! Brand new rooftop solar panels, whole house emergency generator, 500 gallon propane tank, integrated water well with perpetual gas hot water heater make this a virtual self sustaining home. Beautiful ceramic wood style floors, custom extra wide crown moldings and high ceilings throughout house. Chef's style kitchen with double oven, pasta filler water arm, hideaway mixer stand and all stainless appliances! Granite counter tops complete with custom cabinets and large specialty storage drawers make the kitchen both easy to use and a dream to entertain from. Mater bath has glass encased beautiful walk in shower and over sized jetted tub. Huge shop,+/-42.5 acre parcel of land and a 3 acre stocked pond.
This property is off market, which means it's not currently listed for sale or rent on Zillow. This may be different from what's available on other websites or public sources.
