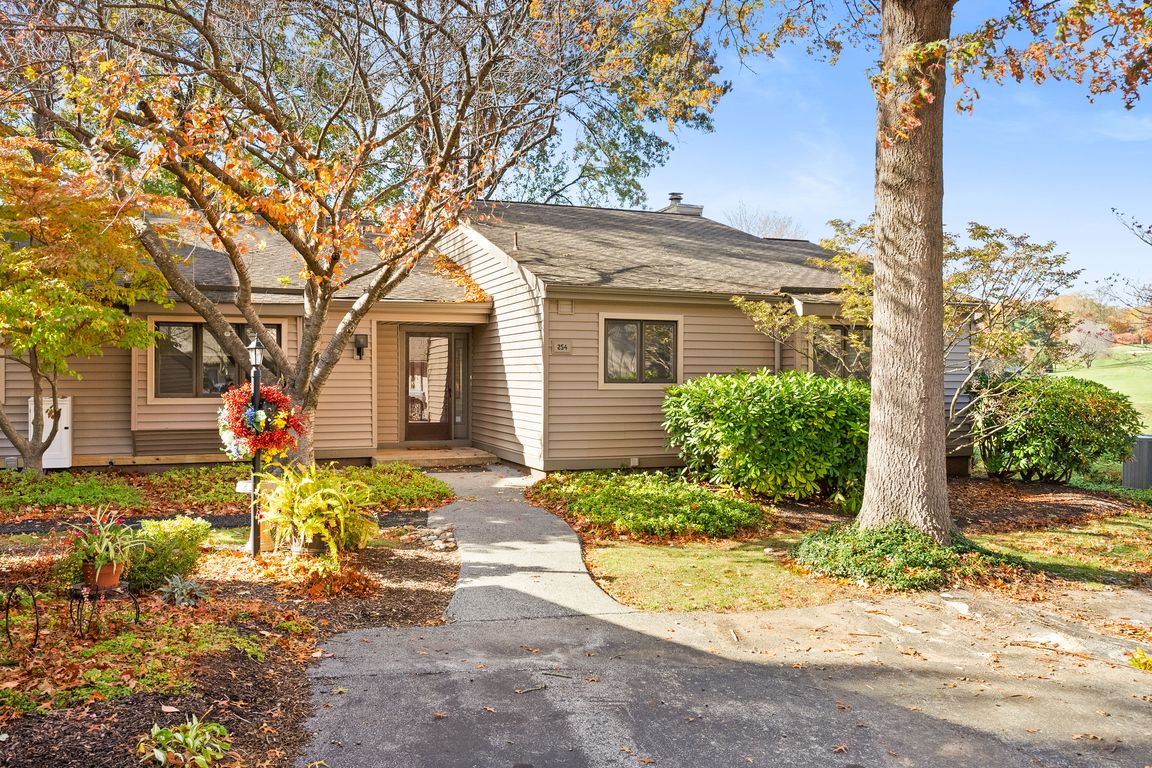
Pending
$574,900
3beds
2,470sqft
254 Chatham Way, West Chester, PA 19380
3beds
2,470sqft
Townhouse
Built in 1988
2,038 sqft
1 Garage space
$233 price/sqft
$2,150 quarterly HOA fee
What's special
Gorgeous fairway viewsDetached one-car garageEat-in kitchenAdditional bedroomsLaundry roomFormal dining roomNew lvp flooring
Interior Photos will be added Wednesday 11/5! If attending the open house on Sunday, you need to enter through the security gate at 1500 Greenhill Rd. One of Hershey’s Mill’s rare and most desirable homes! This spacious 2,470 sq ft end unit is all on one level and one of ...
- 4 days |
- 677 |
- 20 |
Likely to sell faster than
Source: Bright MLS,MLS#: PACT2112942
Travel times
Living Room
Kitchen
Primary Bedroom
Zillow last checked: 8 hours ago
Listing updated: November 08, 2025 at 05:44am
Listed by:
Mr. Gary A Mercer SR. 484-699-9327,
LPT Realty, LLC 8773662213,
Listing Team: Gary Mercer Team, Co-Listing Agent: Mike Patrick Flatley 484-744-9700,
LPT Realty, LLC
Source: Bright MLS,MLS#: PACT2112942
Facts & features
Interior
Bedrooms & bathrooms
- Bedrooms: 3
- Bathrooms: 3
- Full bathrooms: 2
- 1/2 bathrooms: 1
- Main level bathrooms: 2
- Main level bedrooms: 3
Basement
- Area: 0
Heating
- Heat Pump, Electric
Cooling
- Central Air, Electric
Appliances
- Included: Electric Water Heater
Features
- Basement: Partially Finished
- Number of fireplaces: 2
Interior area
- Total structure area: 2,470
- Total interior livable area: 2,470 sqft
- Finished area above ground: 2,470
- Finished area below ground: 0
Video & virtual tour
Property
Parking
- Total spaces: 1
- Parking features: Covered, Detached
- Garage spaces: 1
Accessibility
- Accessibility features: Accessible Entrance, No Stairs
Features
- Levels: One
- Stories: 1
- Pool features: Community
Lot
- Size: 2,038 Square Feet
Details
- Additional structures: Above Grade, Below Grade
- Parcel number: 5302P0342
- Zoning: RES
- Special conditions: Standard
Construction
Type & style
- Home type: Townhouse
- Architectural style: Ranch/Rambler
- Property subtype: Townhouse
Materials
- Frame
- Foundation: Concrete Perimeter
Condition
- New construction: No
- Year built: 1988
Utilities & green energy
- Sewer: Public Sewer
- Water: Public
Community & HOA
Community
- Senior community: Yes
- Subdivision: Hersheys Mill
HOA
- Has HOA: Yes
- Amenities included: Jogging Path, Golf Course, Clubhouse, Pool
- Services included: Common Area Maintenance
- HOA fee: $2,150 quarterly
Location
- Region: West Chester
- Municipality: EAST GOSHEN TWP
Financial & listing details
- Price per square foot: $233/sqft
- Tax assessed value: $192,180
- Annual tax amount: $5,823
- Date on market: 11/6/2025
- Listing agreement: Exclusive Right To Sell
- Inclusions: Washer, Dryer, Refrigerator All In As Is Condition
- Ownership: Fee Simple