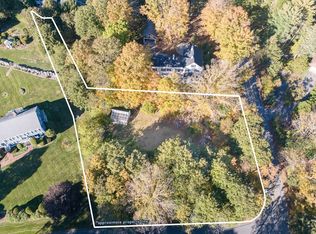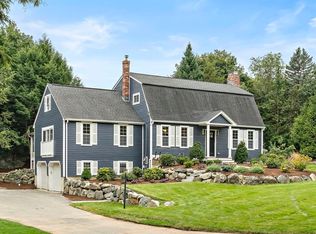Sold for $1,570,000
$1,570,000
254 Conant Rd, Weston, MA 02493
4beds
2,938sqft
Single Family Residence
Built in 1847
0.79 Acres Lot
$1,565,800 Zestimate®
$534/sqft
$6,767 Estimated rent
Home value
$1,565,800
$1.46M - $1.68M
$6,767/mo
Zestimate® history
Loading...
Owner options
Explore your selling options
What's special
Iconic Jesse Sumner Viles House, circa 1847, blends classic Greek Revival architecture with modern updates. This sunlit 4-bed antique sits on .79 acres of level meadow, upland. A farmer’s porch opens to a welcoming main hall, oversized great room with fireplace, and formal dining room. The updated country kitchen with farmers sink, custom cabinets, quartz countertops and stainless steel appliances, including gas range with hood vent, connects to family room with pellet stove. Laundry and half bath complete the first floor. Freshly painted interior with refinished hardwood floors throughout. Upstairs: primary suite with nursery option, separate office, and two bedrooms with fireplaces. Newer natural gas boiler. Whole-house generator. New roof. Detached 2-car garage with second floor office potential. Lovely backyard with two garden sheds, patio, and gas grill hookup. Top-rated Weston Schools!
Zillow last checked: 8 hours ago
Listing updated: October 17, 2025 at 07:35am
Listed by:
Chaplin Partners 781-288-8688,
Compass 617-206-3333
Bought with:
Yang Zheng
Stuart St James, Inc.
Source: MLS PIN,MLS#: 73372614
Facts & features
Interior
Bedrooms & bathrooms
- Bedrooms: 4
- Bathrooms: 3
- Full bathrooms: 2
- 1/2 bathrooms: 1
Primary bedroom
- Features: Closet, Flooring - Hardwood
- Level: Second
- Area: 192
- Dimensions: 16 x 12
Bedroom 2
- Features: Closet, Flooring - Hardwood
- Level: Second
- Area: 156
- Dimensions: 13 x 12
Bedroom 3
- Features: Closet, Flooring - Hardwood
- Level: Second
- Area: 143
- Dimensions: 13 x 11
Bedroom 4
- Features: Closet, Flooring - Hardwood
- Level: Second
- Area: 208
- Dimensions: 16 x 13
Primary bathroom
- Features: Yes
Dining room
- Features: Wood / Coal / Pellet Stove, Flooring - Hardwood
- Level: Main,First
- Area: 192
- Dimensions: 16 x 12
Family room
- Features: Wood / Coal / Pellet Stove, Flooring - Hardwood, Exterior Access
- Level: Main,First
- Area: 361
- Dimensions: 19 x 19
Kitchen
- Features: Flooring - Hardwood, Countertops - Stone/Granite/Solid, Cabinets - Upgraded, Country Kitchen, Dryer Hookup - Electric, Exterior Access
- Level: Main,First
- Area: 352
- Dimensions: 22 x 16
Living room
- Features: Flooring - Hardwood
- Level: Main,First
- Area: 324
- Dimensions: 27 x 12
Office
- Features: Flooring - Hardwood
- Level: Second
- Area: 130
- Dimensions: 13 x 10
Heating
- Central, Steam, Natural Gas, Pellet Stove
Cooling
- None
Appliances
- Included: Gas Water Heater, Dishwasher, Range Hood, Plumbed For Ice Maker
- Laundry: First Floor, Electric Dryer Hookup, Washer Hookup
Features
- Office
- Flooring: Hardwood, Flooring - Hardwood
- Basement: Full,Unfinished
- Number of fireplaces: 4
Interior area
- Total structure area: 2,938
- Total interior livable area: 2,938 sqft
- Finished area above ground: 2,938
Property
Parking
- Total spaces: 10
- Parking features: Detached, Paved Drive, Off Street
- Garage spaces: 2
- Uncovered spaces: 8
Features
- Patio & porch: Porch, Patio
- Exterior features: Porch, Patio, Outdoor Gas Grill Hookup
Lot
- Size: 0.79 Acres
- Features: Level
Details
- Parcel number: 867078
- Zoning: Res. C
Construction
Type & style
- Home type: SingleFamily
- Architectural style: Colonial,Antique
- Property subtype: Single Family Residence
Materials
- Frame
- Foundation: Stone
- Roof: Shingle
Condition
- Year built: 1847
Utilities & green energy
- Electric: Generator Connection
- Sewer: Private Sewer
- Water: Public
- Utilities for property: for Gas Range, for Gas Oven, for Electric Dryer, Washer Hookup, Icemaker Connection, Generator Connection, Outdoor Gas Grill Hookup
Community & neighborhood
Community
- Community features: Shopping, Pool, Tennis Court(s), Walk/Jog Trails, Golf, Bike Path, Conservation Area
Location
- Region: Weston
Other
Other facts
- Road surface type: Paved
Price history
| Date | Event | Price |
|---|---|---|
| 10/16/2025 | Sold | $1,570,000-7.6%$534/sqft |
Source: MLS PIN #73372614 Report a problem | ||
| 8/22/2025 | Contingent | $1,699,000$578/sqft |
Source: MLS PIN #73372614 Report a problem | ||
| 5/10/2025 | Listed for sale | $1,699,000$578/sqft |
Source: MLS PIN #73372614 Report a problem | ||
Public tax history
| Year | Property taxes | Tax assessment |
|---|---|---|
| 2025 | $14,959 +1.7% | $1,347,700 +1.9% |
| 2024 | $14,707 -1.1% | $1,322,600 +5.4% |
| 2023 | $14,864 +6.8% | $1,255,400 +15.5% |
Find assessor info on the county website
Neighborhood: 02493
Nearby schools
GreatSchools rating
- 10/10Country Elementary SchoolGrades: PK-3Distance: 1.7 mi
- 8/10Weston Middle SchoolGrades: 6-8Distance: 3.3 mi
- 9/10Weston High SchoolGrades: 9-12Distance: 3.4 mi
Schools provided by the listing agent
- Elementary: Weston
- Middle: Weston
- High: Weston
Source: MLS PIN. This data may not be complete. We recommend contacting the local school district to confirm school assignments for this home.
Get a cash offer in 3 minutes
Find out how much your home could sell for in as little as 3 minutes with a no-obligation cash offer.
Estimated market value$1,565,800
Get a cash offer in 3 minutes
Find out how much your home could sell for in as little as 3 minutes with a no-obligation cash offer.
Estimated market value
$1,565,800

