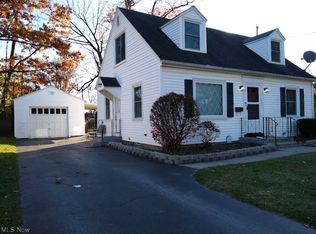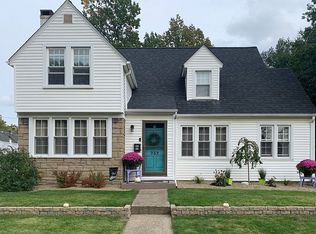Sold for $290,000 on 06/14/25
$290,000
254 Genesee Ave NE, Warren, OH 44483
3beds
3,065sqft
Single Family Residence
Built in 1930
0.39 Acres Lot
$283,200 Zestimate®
$95/sqft
$1,701 Estimated rent
Home value
$283,200
$266,000 - $303,000
$1,701/mo
Zestimate® history
Loading...
Owner options
Explore your selling options
What's special
Live Like Royalty in This Historic Castle-Style Retreat!
Step into a fairytale with this stunning castle-inspired home that masterfully blends old-world charm with modern-day luxury. From its turreted stone façade to its intricate architectural details, every inch of this 3-4 bed, 3-bath masterpiece has been lovingly maintained and thoughtfully updated for contemporary living.
Inside, you’ll find soaring ceilings, rich woodwork, and historic touches throughout—paired seamlessly with a gourmet kitchen, spa-like bathrooms, and smart home features. Whether you're entertaining in the formal dining room or relaxing in the sun-drenched living space, the vibe is both regal and comfortable.
Outside, your private oasis awaits. The beautifully landscaped, fenced-in backyard features a sparkling swimming pool, perfect for summer lounging, weekend barbecues, and making unforgettable memories.
This home isn’t just a place to live—it’s a piece of history, a work of art, and a lifestyle. Castle lovers, your dream has arrived.
Zillow last checked: 8 hours ago
Listing updated: June 17, 2025 at 07:29am
Listing Provided by:
Mandie Dillon nothauntedhomes@gmail.com330-330-8711,
CENTURY 21 Lakeside Realty
Bought with:
Scott Carpenter, 2019002705
Keller Williams Greater Metropolitan
Source: MLS Now,MLS#: 5119398 Originating MLS: Youngstown Columbiana Association of REALTORS
Originating MLS: Youngstown Columbiana Association of REALTORS
Facts & features
Interior
Bedrooms & bathrooms
- Bedrooms: 3
- Bathrooms: 3
- Full bathrooms: 2
- 1/2 bathrooms: 1
- Main level bathrooms: 1
Primary bedroom
- Description: Flooring: Carpet
- Features: Cathedral Ceiling(s), Walk-In Closet(s)
- Level: Second
- Dimensions: 19 x 11
Bedroom
- Description: Flooring: Carpet
- Level: Second
- Dimensions: 13 x 12
Bedroom
- Description: Flooring: Carpet
- Level: Second
- Dimensions: 13 x 11
Bedroom
- Description: Flooring: Carpet
- Level: Basement
- Dimensions: 17 x 11
Bathroom
- Description: Flooring: Ceramic Tile
- Level: First
Bathroom
- Description: Flooring: Ceramic Tile
- Features: Soaking Tub
- Level: Second
Dining room
- Description: Flooring: Wood
- Features: Chandelier
- Level: First
- Dimensions: 15 x 12
Eat in kitchen
- Description: Flooring: Ceramic Tile
- Level: First
- Dimensions: 18 x 15
Exercise room
- Description: Flooring: Carpet
- Level: Basement
- Dimensions: 13 x 12
Great room
- Description: Flooring: Luxury Vinyl Tile
- Features: Fireplace, Vaulted Ceiling(s)
- Level: First
- Dimensions: 27 x 22
Living room
- Description: Flooring: Wood
- Features: Fireplace
- Level: First
- Dimensions: 20 x 17
Media room
- Description: Flooring: Carpet
- Level: Basement
- Dimensions: 16 x 14
Sunroom
- Description: Flooring: Ceramic Tile
- Level: First
- Dimensions: 5 x 8
Heating
- Forced Air, Gas
Cooling
- Central Air
Appliances
- Laundry: In Basement
Features
- Basement: Full,Finished
- Number of fireplaces: 2
Interior area
- Total structure area: 3,065
- Total interior livable area: 3,065 sqft
- Finished area above ground: 2,265
- Finished area below ground: 800
Property
Parking
- Total spaces: 2
- Parking features: Driveway, Garage
- Garage spaces: 2
Features
- Levels: Two
- Stories: 2
- Patio & porch: Enclosed, Patio, Porch, Side Porch
- Exterior features: Private Yard
- Has private pool: Yes
- Pool features: Above Ground
- Fencing: Back Yard,Full
Lot
- Size: 0.39 Acres
Details
- Additional parcels included: 38764200
- Parcel number: 38764100
Construction
Type & style
- Home type: SingleFamily
- Architectural style: Contemporary,Conventional
- Property subtype: Single Family Residence
Materials
- Brick, Stone, Vinyl Siding
- Roof: Asphalt,Fiberglass
Condition
- Year built: 1930
Utilities & green energy
- Sewer: Public Sewer
- Water: Public
Green energy
- Energy efficient items: HVAC
Community & neighborhood
Location
- Region: Warren
- Subdivision: Genesee Heights
Price history
| Date | Event | Price |
|---|---|---|
| 6/14/2025 | Sold | $290,000+3.6%$95/sqft |
Source: | ||
| 5/24/2025 | Pending sale | $280,000$91/sqft |
Source: | ||
| 5/22/2025 | Listed for sale | $280,000$91/sqft |
Source: | ||
| 5/10/2025 | Contingent | $280,000$91/sqft |
Source: | ||
| 5/2/2025 | Listed for sale | $280,000+46.6%$91/sqft |
Source: | ||
Public tax history
| Year | Property taxes | Tax assessment |
|---|---|---|
| 2024 | $3,339 +1.9% | $65,940 |
| 2023 | $3,275 +44.3% | $65,940 +83.1% |
| 2022 | $2,270 -0.2% | $36,020 |
Find assessor info on the county website
Neighborhood: 44483
Nearby schools
GreatSchools rating
- 5/10Lincoln K-8 SchoolGrades: PK-8Distance: 0.8 mi
- 3/10Warren G Harding High SchoolGrades: 9-12Distance: 0.8 mi
Schools provided by the listing agent
- District: Warren CSD - 7820
Source: MLS Now. This data may not be complete. We recommend contacting the local school district to confirm school assignments for this home.

Get pre-qualified for a loan
At Zillow Home Loans, we can pre-qualify you in as little as 5 minutes with no impact to your credit score.An equal housing lender. NMLS #10287.

