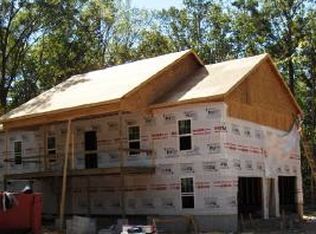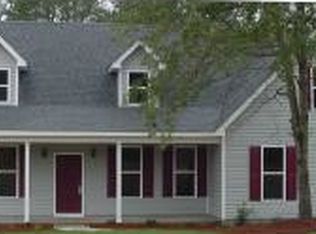Behind large privacy bushes you will find this 3 bedroom 1 bath ranch home on an acre of land with a 24 X 32 mans dream workshop! Call Sandra Godwin 699-0549 or Lynn Bythrow 699-0547.
This property is off market, which means it's not currently listed for sale or rent on Zillow. This may be different from what's available on other websites or public sources.


