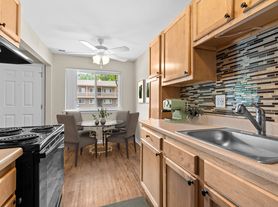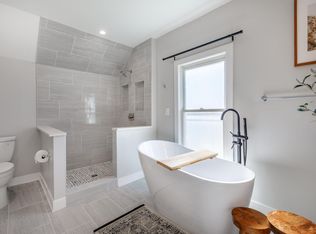3 bedroom, 2 bathroom home for rent in the city of South Lyon located in a desirable neighborhood within walking distance to downtown shops, dining, and local schools.
This residence features a fenced in backyard with two sheds and a carport for covered parking.
Tennant will be responsible for all lawn care and utilities. Water will be billed quarterly from the landlord.
Pets are allowed at an additional fee.
House for rent
Accepts Zillow applications
$2,350/mo
254 Harvard Ave, South Lyon, MI 48178
3beds
1,765sqft
Price may not include required fees and charges.
Single family residence
Available now
Cats, dogs OK
Central air
In unit laundry
-- Parking
Forced air
What's special
Fenced in backyardTwo shedsCarport for covered parking
- 8 days |
- -- |
- -- |
Travel times
Facts & features
Interior
Bedrooms & bathrooms
- Bedrooms: 3
- Bathrooms: 2
- Full bathrooms: 2
Heating
- Forced Air
Cooling
- Central Air
Appliances
- Included: Dishwasher, Dryer, Freezer, Microwave, Oven, Refrigerator, Washer
- Laundry: In Unit
Features
- Flooring: Carpet, Hardwood, Tile
Interior area
- Total interior livable area: 1,765 sqft
Property
Parking
- Details: Contact manager
Features
- Exterior features: Heating system: Forced Air
Details
- Parcel number: 2130428019
Construction
Type & style
- Home type: SingleFamily
- Property subtype: Single Family Residence
Community & HOA
Location
- Region: South Lyon
Financial & listing details
- Lease term: 1 Year
Price history
| Date | Event | Price |
|---|---|---|
| 10/9/2025 | Price change | $2,350-6%$1/sqft |
Source: Zillow Rentals | ||
| 8/30/2025 | Listed for rent | $2,500$1/sqft |
Source: Zillow Rentals | ||
| 8/21/2025 | Sold | $308,000+6.2%$175/sqft |
Source: | ||
| 7/26/2025 | Pending sale | $290,000$164/sqft |
Source: | ||
| 7/22/2025 | Listed for sale | $290,000+48.7%$164/sqft |
Source: | ||

