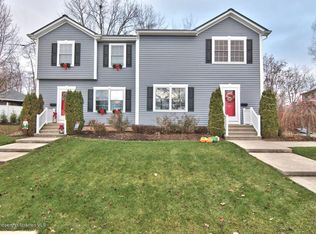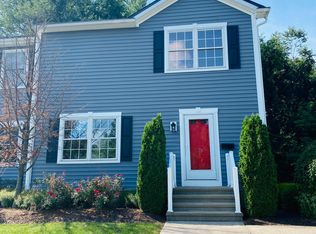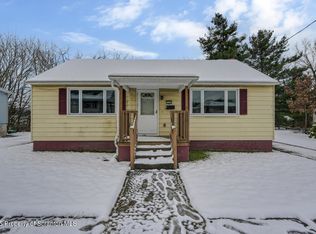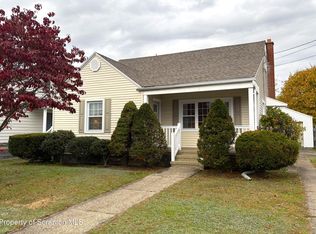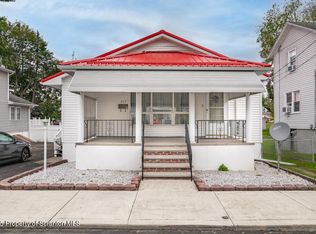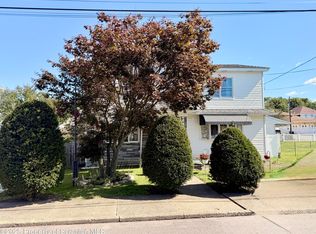Welcome to this cozy raised ranch. This well maintained 2 bedroom and 1.5 bath is sure to impress you. Stay cool in the summer with the central air and cozy up in front of the wood burning stove in the finished basement on those cold winter night. Enjoy the summer nights on the back porch/patio area with the view of your beautiful backyard. And don't forget the about the spacious 2 car garage.
For sale
Price cut: $5K (9/20)
$314,900
254 Hoover St, Old Forge, PA 18518
2beds
1,400sqft
Est.:
Residential, Single Family Residence
Built in 1960
10,454.4 Square Feet Lot
$-- Zestimate®
$225/sqft
$-- HOA
What's special
Finished basementBeautiful backyardWood burning stoveCentral air
- 557 days |
- 270 |
- 6 |
Zillow last checked: 8 hours ago
Listing updated: September 20, 2025 at 09:35am
Listed by:
Courtney Marie McDonald,
Iron Valley Real Estate Greater Scranton 570-300-4766
Source: GSBR,MLS#: SC2983
Tour with a local agent
Facts & features
Interior
Bedrooms & bathrooms
- Bedrooms: 2
- Bathrooms: 2
- Full bathrooms: 1
- 1/2 bathrooms: 1
Rooms
- Room types: Bathroom 1, Living Room, Kitchen, Den, Bonus Room, Bedroom 2, Bedroom 1, Bathroom 2
Bedroom 1
- Area: 130 Square Feet
- Dimensions: 13 x 10
Bedroom 2
- Area: 132 Square Feet
- Dimensions: 12 x 11
Bathroom 1
- Area: 60 Square Feet
- Dimensions: 10 x 6
Bathroom 2
- Area: 24 Square Feet
- Dimensions: 6 x 4
Bonus room
- Area: 110 Square Feet
- Dimensions: 11 x 10
Den
- Area: 414 Square Feet
- Dimensions: 23 x 18
Kitchen
- Area: 140 Square Feet
- Dimensions: 14 x 10
Living room
- Area: 165 Square Feet
- Dimensions: 11 x 15
Heating
- Baseboard, Wood Stove, Natural Gas, Hot Water
Cooling
- Central Air
Appliances
- Included: Free-Standing Gas Oven, Washer/Dryer, Refrigerator, Range Hood, Gas Water Heater, Gas Range
- Laundry: Gas Dryer Hookup, Washer Hookup, In Basement
Features
- Eat-in Kitchen, Paneling
- Flooring: Carpet, Tile
- Windows: Screens
- Basement: Finished,Walk-Out Access,Heated,Full
- Attic: Crawl Opening
- Has fireplace: Yes
- Fireplace features: Wood Burning Stove
Interior area
- Total structure area: 1,400
- Total interior livable area: 1,400 sqft
- Finished area above ground: 700
- Finished area below ground: 700
Property
Parking
- Total spaces: 2
- Parking features: Detached, Garage Door Opener, Garage, Driveway
- Garage spaces: 2
- Has uncovered spaces: Yes
Features
- Levels: One
- Stories: 1
- Patio & porch: Covered, Rear Porch
- Exterior features: Private Yard, Rain Gutters, Storage
- Fencing: None
Lot
- Size: 10,454.4 Square Feet
- Dimensions: 104 x 150 x 49 x 146
- Features: Back Yard
Details
- Additional structures: Shed(s)
- Parcel number: 17520040025
- Zoning: R1
Construction
Type & style
- Home type: SingleFamily
- Architectural style: Ranch
- Property subtype: Residential, Single Family Residence
Materials
- Aluminum Siding, Block
- Foundation: Block, Raised
- Roof: Shingle
Condition
- New construction: No
- Year built: 1960
Utilities & green energy
- Electric: 100 Amp Service
- Sewer: Public Sewer
- Water: Public
- Utilities for property: Natural Gas Connected, Sewer Connected, Water Connected
Community & HOA
Location
- Region: Old Forge
Financial & listing details
- Price per square foot: $225/sqft
- Tax assessed value: $8,000
- Annual tax amount: $1,850
- Date on market: 6/8/2024
- Cumulative days on market: 560 days
- Listing terms: Cash,VA Loan,FHA,Conventional
- Inclusions: Gas range/oven (2), refrigerator, washer and dryer.
- Exclusions: All personal property.
- Road surface type: Paved
Estimated market value
Not available
Estimated sales range
Not available
$1,793/mo
Price history
Price history
| Date | Event | Price |
|---|---|---|
| 9/20/2025 | Price change | $314,900-1.6%$225/sqft |
Source: | ||
| 6/20/2025 | Price change | $319,900-1.6%$229/sqft |
Source: | ||
| 5/19/2025 | Price change | $325,000-1.2%$232/sqft |
Source: | ||
| 3/25/2025 | Price change | $329,000-1.5%$235/sqft |
Source: | ||
| 9/5/2024 | Price change | $334,000-1.5%$239/sqft |
Source: | ||
Public tax history
Public tax history
| Year | Property taxes | Tax assessment |
|---|---|---|
| 2024 | $1,880 +1.6% | $8,000 |
| 2023 | $1,850 +3.5% | $8,000 |
| 2022 | $1,788 +2.8% | $8,000 |
Find assessor info on the county website
BuyAbility℠ payment
Est. payment
$2,006/mo
Principal & interest
$1523
Property taxes
$373
Home insurance
$110
Climate risks
Neighborhood: 18518
Nearby schools
GreatSchools rating
- 7/10Old Forge El SchoolGrades: K-6Distance: 0.7 mi
- 5/10Old Forge Junior-Senior High SchoolGrades: 7-12Distance: 0.7 mi
- Loading
- Loading
