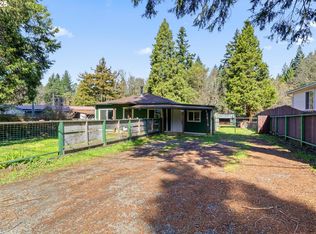Closed
$199,500
254 Humphrey's Addition Rd, Glendale, OR 97442
2beds
1baths
1,152sqft
Single Family Residence
Built in 1948
0.27 Acres Lot
$200,200 Zestimate®
$173/sqft
$1,294 Estimated rent
Home value
$200,200
$164,000 - $246,000
$1,294/mo
Zestimate® history
Loading...
Owner options
Explore your selling options
What's special
Owner carry! Have you been searching for a potential-packed home with a fenced yard and outdoor storage? Look no further! Ideally situated less than 1.5-miles from the center of Glendale, this 2BR/1BA, 1,152sqft home seamlessly combines a serene country vibe with the benefits of nearby conveniences. Step inside to envision the possibilities. The interior features a cozy living room with a wood burning stove and ceiling fan, an eat-in kitchen with an electric stove, two sizeable bedrooms, and a full bathroom with a shower/tub combo and storage vanity. Venture into the fenced-in backyard to discover a wood deck, water feature, storage shed, tons of greenspace, and a covered outdoor kitchenette with a refrigerator, concrete slab, and sink. Additional considerations include ample parking, interior laundry room/mudroom with storage, covered front porch, only 28-miles to Downtown Grants Pass, close to schools, Glendale Superstore, Glendale City Park, I-5, and restaurants, and more!
Zillow last checked: 8 hours ago
Listing updated: August 28, 2025 at 02:18pm
Listed by:
eXp Realty, LLC 888-814-9613
Bought with:
eXp Realty, LLC
Source: Oregon Datashare,MLS#: 220199030
Facts & features
Interior
Bedrooms & bathrooms
- Bedrooms: 2
- Bathrooms: 1
Heating
- Wood
Cooling
- Wall/Window Unit(s)
Appliances
- Included: Dryer, Microwave, Range, Refrigerator, Washer, Water Heater
Features
- Pantry, Primary Downstairs
- Flooring: Carpet, Laminate, Vinyl
- Windows: Aluminum Frames, Vinyl Frames
- Basement: None
- Has fireplace: No
- Common walls with other units/homes: No Common Walls
Interior area
- Total structure area: 1,152
- Total interior livable area: 1,152 sqft
Property
Parking
- Parking features: Driveway
- Has uncovered spaces: Yes
Features
- Levels: One
- Stories: 1
Lot
- Size: 0.27 Acres
Details
- Parcel number: R62462
- Zoning description: RR
- Special conditions: Standard
Construction
Type & style
- Home type: SingleFamily
- Architectural style: Bungalow
- Property subtype: Single Family Residence
Materials
- Frame
- Foundation: Concrete Perimeter
- Roof: Composition
Condition
- New construction: No
- Year built: 1948
Utilities & green energy
- Sewer: Standard Leach Field
- Water: Well
Community & neighborhood
Security
- Security features: Carbon Monoxide Detector(s), Smoke Detector(s)
Location
- Region: Glendale
- Subdivision: Glendale, Tow NOf Julia
Other
Other facts
- Listing terms: Cash,Conventional,FHA,Owner Will Carry,VA Loan
Price history
| Date | Event | Price |
|---|---|---|
| 8/28/2025 | Sold | $199,500+6.4%$173/sqft |
Source: | ||
| 8/12/2025 | Pending sale | $187,500$163/sqft |
Source: | ||
| 8/11/2025 | Listed for sale | $187,500$163/sqft |
Source: | ||
| 7/8/2025 | Pending sale | $187,500$163/sqft |
Source: | ||
| 7/2/2025 | Price change | $187,500-1.3%$163/sqft |
Source: | ||
Public tax history
| Year | Property taxes | Tax assessment |
|---|---|---|
| 2024 | $617 +2.5% | $58,873 +3% |
| 2023 | $602 -1.6% | $57,159 +3% |
| 2022 | $611 +2.9% | $55,495 +3% |
Find assessor info on the county website
Neighborhood: 97442
Nearby schools
GreatSchools rating
- NAGlendale Elementary SchoolGrades: K-8Distance: 1.1 mi
- 4/10Glendale Community Charter SchoolGrades: PK-12Distance: 1 mi
Schools provided by the listing agent
- Elementary: Glendale Elem
Source: Oregon Datashare. This data may not be complete. We recommend contacting the local school district to confirm school assignments for this home.

Get pre-qualified for a loan
At Zillow Home Loans, we can pre-qualify you in as little as 5 minutes with no impact to your credit score.An equal housing lender. NMLS #10287.
