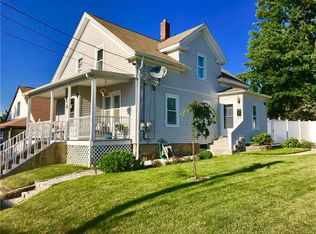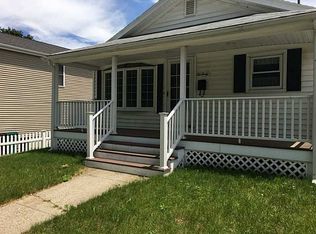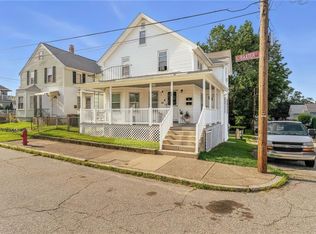Sold for $394,000 on 08/21/25
$394,000
254 Jenckes St, Woonsocket, RI 02895
3beds
2,868sqft
Single Family Residence
Built in 1930
4,791.6 Square Feet Lot
$397,700 Zestimate®
$137/sqft
$2,491 Estimated rent
Home value
$397,700
$354,000 - $445,000
$2,491/mo
Zestimate® history
Loading...
Owner options
Explore your selling options
What's special
Welcome to this beautifully maintained Cape-style home! The first floor offers a spacious living room, three comfortable bedrooms, a well-appointed kitchen, hardwood floors, dining room, and a full bath. Upstairs, a versatile bonus room with a vaulted ceiling provides the perfect space for a large family suite, playroom, or home office. The basement offers ample storage along with a second full bath and a partially finished area that adds valuable extra living space. Outside, enjoy a large Trex deck and a fenced-in backyard—ideal for both relaxation and entertaining. A detached garage adds convenience and additional storage options. Located just minutes from shopping, highways, and restaurants, this home offers both charm and practicality. Subject to seller securing suitable housing. Don’t miss this opportunity—schedule your showing today!
Zillow last checked: 8 hours ago
Listing updated: August 21, 2025 at 02:11pm
Listed by:
Maria Useinoski 401-921-5011,
HomeSmart Professionals
Bought with:
Indira Ruiz, RES.0040680
D'Empire Real Estate LLC
Source: StateWide MLS RI,MLS#: 1385375
Facts & features
Interior
Bedrooms & bathrooms
- Bedrooms: 3
- Bathrooms: 2
- Full bathrooms: 2
Bathroom
- Level: First
Other
- Level: First
Other
- Level: First
Other
- Level: First
Family room
- Level: Second
Kitchen
- Level: First
Heating
- Natural Gas, Forced Air
Cooling
- None
Appliances
- Included: Gas Water Heater, Dishwasher, Dryer, Exhaust Fan, Microwave, Oven/Range, Refrigerator, Washer
Features
- Wall (Dry Wall), Plumbing (Mixed), Ceiling Fan(s)
- Flooring: Ceramic Tile, Hardwood
- Basement: Full,Interior and Exterior,Partially Finished,Bath/Stubbed,Family Room,Storage Space,Utility
- Has fireplace: No
- Fireplace features: None
Interior area
- Total structure area: 2,244
- Total interior livable area: 2,868 sqft
- Finished area above ground: 2,244
- Finished area below ground: 624
Property
Parking
- Total spaces: 4
- Parking features: Detached
- Garage spaces: 1
Features
- Patio & porch: Deck, Porch
Lot
- Size: 4,791 sqft
Details
- Parcel number: WOONM11IL170U20
- Zoning: R3
- Special conditions: Conventional/Market Value
- Other equipment: Cable TV
Construction
Type & style
- Home type: SingleFamily
- Architectural style: Cape Cod
- Property subtype: Single Family Residence
Materials
- Dry Wall, Vinyl Siding
- Foundation: Mixed
Condition
- New construction: No
- Year built: 1930
Utilities & green energy
- Electric: 100 Amp Service
- Sewer: Public Sewer
- Water: Municipal
- Utilities for property: Sewer Connected, Water Connected
Community & neighborhood
Location
- Region: Woonsocket
Price history
| Date | Event | Price |
|---|---|---|
| 8/21/2025 | Sold | $394,000+3.7%$137/sqft |
Source: | ||
| 6/13/2025 | Pending sale | $379,900$132/sqft |
Source: | ||
| 5/29/2025 | Listed for sale | $379,900+140.4%$132/sqft |
Source: | ||
| 12/15/2015 | Sold | $158,000-7%$55/sqft |
Source: | ||
| 8/25/2015 | Listed for sale | $169,900$59/sqft |
Source: Boucher Real Estate #1106055 | ||
Public tax history
| Year | Property taxes | Tax assessment |
|---|---|---|
| 2025 | $4,185 | $287,800 |
| 2024 | $4,185 +4% | $287,800 |
| 2023 | $4,023 | $287,800 |
Find assessor info on the county website
Neighborhood: Globe District
Nearby schools
GreatSchools rating
- 1/10Globe Park SchoolGrades: PK-5Distance: 0.3 mi
- 2/10Woonsocket Middle at HamletGrades: 6-8Distance: 1.4 mi
- NAWoonsocket Career An Tech CenterGrades: 9-12Distance: 2 mi

Get pre-qualified for a loan
At Zillow Home Loans, we can pre-qualify you in as little as 5 minutes with no impact to your credit score.An equal housing lender. NMLS #10287.
Sell for more on Zillow
Get a free Zillow Showcase℠ listing and you could sell for .
$397,700
2% more+ $7,954
With Zillow Showcase(estimated)
$405,654

