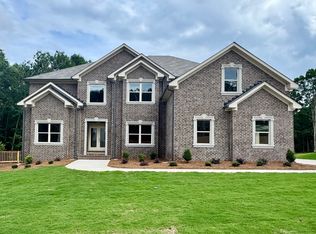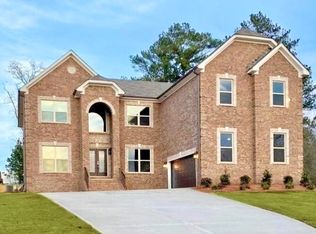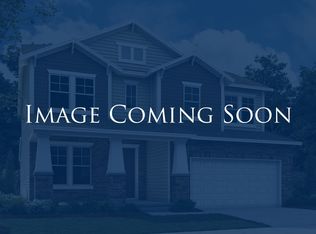The Waverly plan features 5 bedrooms/4.5 bathrooms, a three-car garage, and a full unfinished basement. On the main level are a formal living and dining room, a 2-story family room w/coffered ceilings with a fireplace, detail trim, kitchen cabinets w/granite counter tops, tile backsplash, island, walk-in pantry, gourmet stainless steel appliances, hardwood floors, a half bath, and a bedroom with a private full bath. Stairs w/oak handrails with wrought iron spindles lead to upstairs. 2nd floor features an enormous primary suite w/sitting area, 3 large secondary bedrooms, 2 full baths, and a laundry room.
This property is off market, which means it's not currently listed for sale or rent on Zillow. This may be different from what's available on other websites or public sources.


