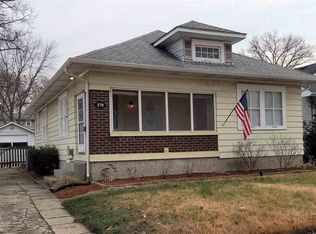Sold for $153,000 on 06/30/23
Street View
$153,000
254 Monterey Ave, Terre Haute, IN 47803
2beds
1baths
900sqft
SingleFamily
Built in 1930
5,632 Square Feet Lot
$163,700 Zestimate®
$170/sqft
$1,281 Estimated rent
Home value
$163,700
$100,000 - $267,000
$1,281/mo
Zestimate® history
Loading...
Owner options
Explore your selling options
What's special
254 Monterey Ave, Terre Haute, IN 47803 is a single family home that contains 900 sq ft and was built in 1930. It contains 2 bedrooms and 1 bathroom. This home last sold for $153,000 in June 2023.
The Zestimate for this house is $163,700. The Rent Zestimate for this home is $1,281/mo.
Facts & features
Interior
Bedrooms & bathrooms
- Bedrooms: 2
- Bathrooms: 1
Heating
- Other
Cooling
- Central
Features
- Basement: Unfinished
Interior area
- Total interior livable area: 900 sqft
Property
Parking
- Parking features: Garage - Detached
Lot
- Size: 5,632 sqft
Details
- Parcel number: 840623358009000002
Construction
Type & style
- Home type: SingleFamily
Materials
- Wood
- Foundation: Crawl/Raised
- Roof: Asphalt
Condition
- Year built: 1930
Community & neighborhood
Location
- Region: Terre Haute
Price history
| Date | Event | Price |
|---|---|---|
| 8/22/2025 | Listing removed | $164,900$183/sqft |
Source: | ||
| 8/12/2025 | Price change | $164,900-2.4%$183/sqft |
Source: | ||
| 7/25/2025 | Listed for sale | $168,900+10.4%$188/sqft |
Source: | ||
| 6/30/2023 | Sold | $153,000-1.2%$170/sqft |
Source: | ||
| 5/25/2023 | Pending sale | $154,900$172/sqft |
Source: | ||
Public tax history
| Year | Property taxes | Tax assessment |
|---|---|---|
| 2024 | $924 +7.4% | $91,900 +3.8% |
| 2023 | $861 +7.6% | $88,500 +7.1% |
| 2022 | $800 +10.5% | $82,600 +7.1% |
Find assessor info on the county website
Neighborhood: 47803
Nearby schools
GreatSchools rating
- 4/10Davis Park Elementary SchoolGrades: PK-5Distance: 0.2 mi
- 7/10Woodrow Wilson Middle SchoolGrades: 6-8Distance: 0.2 mi
- 4/10Terre Haute South Vigo High SchoolGrades: 9-12Distance: 2.9 mi

Get pre-qualified for a loan
At Zillow Home Loans, we can pre-qualify you in as little as 5 minutes with no impact to your credit score.An equal housing lender. NMLS #10287.
