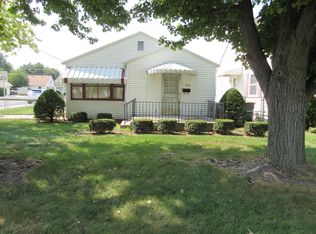Absolutely adorable 2 bedroom 2 bath ranch with a full basement. A sitting area in the nice size living room. New refrigerator in the eat in kitchen with a double oven & abundance of cabinet space. Beautiful original hardwood floors in both of the bedrooms. Pretty in pink bathroom on the main level & a second bathroom in the basement. Turn the basement into additional living space. A whole house fan will help keep you cool in the summer. Two car detached block garage with a water spigot and drain. Enjoy the new concrete patio on those cool fall evenings. Updates include: roof, gutters, awnings, furnace, ac, water heater, front & side security doors added, new paint & flooring throughout the interior of home.
This property is off market, which means it's not currently listed for sale or rent on Zillow. This may be different from what's available on other websites or public sources.
