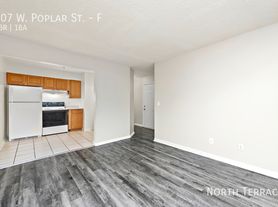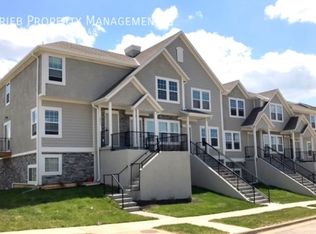CURRENTLY OCCUPIED. CANNOT BE VIEWED AT THIS TIME.
MAPLE FLOOR PLAN.
EAST FACING GARAGE.
All of our Prairie Haven Town Homes are located off Santa FE and N. Hedge Ln. in Olathe. Just North East of the Brand New Olathe West High School.
Please visit our marketing website Floor Plan Page here:
Copy & Paste
Lower Level includes nice open Living Room, Formal Dining Room, Kitchen with great cabinet space that includes the dishwasher range and garbage disposal, 1/2 bath off kitchen, pantry, coat closet, entry to Garage and access to the full unfinished basement.
Upper Level Includes large Master Bedroom, attached Master Bathroom with double vanity, two secondary bedrooms with good size closets that share the full hall bathroom and linen closet. Utility room with washer/dryer hook-ups is also upstairs on the bedroom level.
Please note, interior and exterior colors and floor plan will vary by address.
Pet Friendly - No Weight Limit. $400.00 Pet Fee (Non-Refundable) for the first pet and a $250.00 Pet Fee (Non-Refundable) for the second pet, plus a monthly pet rent of $60 per month for the first pet and $50 per month for the second pet. Two pet limit per unit. Pet Rent, Pet Fees are Non-Refundable and Non-Negotiable.
For more information on this community or to fill out an application, please visit our website:
Townhouse for rent
$1,895/mo
254 N Ferrel St, Olathe, KS 66061
3beds
1,478sqft
Price may not include required fees and charges.
Townhouse
Available Wed Dec 3 2025
Cats, dogs OK
-- A/C
Hookups laundry
Garage parking
-- Heating
What's special
Formal dining roomEast facing garageLarge master bedroomCoat closetLinen closetFull hall bathroom
- 4 days |
- -- |
- -- |
Travel times
Renting now? Get $1,000 closer to owning
Unlock a $400 renter bonus, plus up to a $600 savings match when you open a Foyer+ account.
Offers by Foyer; terms for both apply. Details on landing page.
Facts & features
Interior
Bedrooms & bathrooms
- Bedrooms: 3
- Bathrooms: 3
- Full bathrooms: 2
- 1/2 bathrooms: 1
Rooms
- Room types: Master Bath
Appliances
- Included: Dishwasher, Disposal, Range Oven, WD Hookup
- Laundry: Hookups
Features
- Range/Oven, WD Hookup, Walk-In Closet(s)
- Flooring: Carpet, Hardwood
- Has basement: Yes
Interior area
- Total interior livable area: 1,478 sqft
Property
Parking
- Parking features: Garage
- Has garage: Yes
- Details: Contact manager
Features
- Exterior features: Living room, No smoking, One Year Lease, Open floor plan, Range/Oven
Construction
Type & style
- Home type: Townhouse
- Property subtype: Townhouse
Building
Management
- Pets allowed: Yes
Community & HOA
Location
- Region: Olathe
Financial & listing details
- Lease term: One Year Lease
Price history
| Date | Event | Price |
|---|---|---|
| 10/2/2025 | Listed for rent | $1,895-5%$1/sqft |
Source: Zillow Rentals | ||
| 8/29/2024 | Listing removed | $1,995$1/sqft |
Source: Zillow Rentals | ||
| 8/1/2024 | Listed for rent | $1,995+15.7%$1/sqft |
Source: Zillow Rentals | ||
| 4/4/2024 | Listing removed | -- |
Source: Zillow Rentals | ||
| 4/2/2024 | Listed for rent | $1,725+1.8%$1/sqft |
Source: Zillow Rentals | ||

