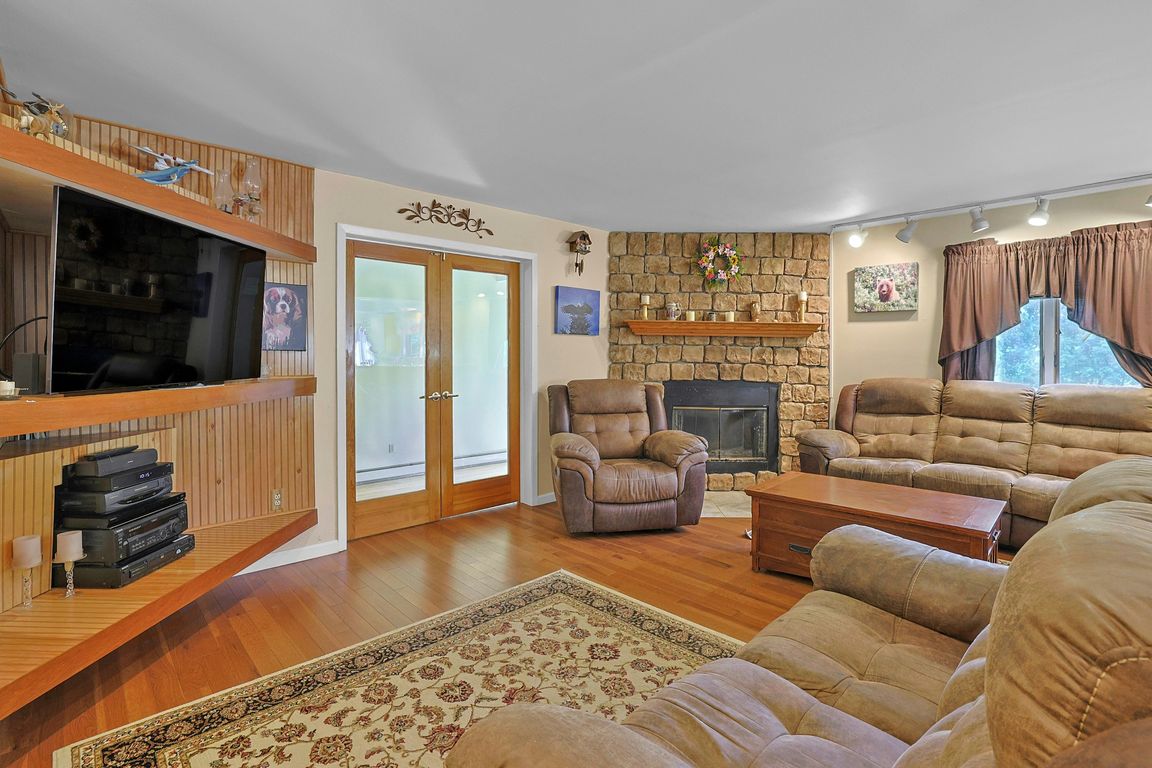
For salePrice cut: $20K (8/23)
$729,000
5beds
4,040sqft
254 Orrs Mills Road, New Windsor, NY 12553
5beds
4,040sqft
Single family residence, residential
Built in 1985
2 Acres
3 Garage spaces
$180 price/sqft
What's special
Moodna creekTiered deckMulti-level deckScenic viewsSunlit interiorsBrazilian hardwood floorsAndersen windows
Price Improved, Great Value - Discover the Best of Cornwall/New Windsor – Right at Your Doorstep! CORNWALL Schools Welcome to 254 Orrs Mills Road, where comfort, character, and convenience meet in this stunning Contemporary Colonial. Nestled in nature’s lush landscape, this spacious multi-level home offers scenic views from every angle, vaulted ceilings, ...
- 98 days |
- 1,252 |
- 54 |
Source: OneKey® MLS,MLS#: 888319
Travel times
Family Room
Kitchen
Primary Bedroom
Zillow last checked: 7 hours ago
Listing updated: October 23, 2025 at 09:01am
Listing by:
Howard Hanna Rand Realty 845-358-7310,
Valerie A Moldow 845-222-4821,
John Willis 831-236-6663,
Howard Hanna Rand Realty
Source: OneKey® MLS,MLS#: 888319
Facts & features
Interior
Bedrooms & bathrooms
- Bedrooms: 5
- Bathrooms: 4
- Full bathrooms: 4
Bedroom 1
- Description: Extra large bedroom/guest room with lots of daylight, (2) spacious closets
- Level: First
Bedroom 2
- Description: Primary Suite features elegant, large bathroom with spacious shower, walk in closet and skylight. Bedroom overlooks Living Room below
- Level: Second
Bedroom 4
- Description: Spacious bedroom
- Level: Second
Bedroom 5
- Description: Bedroom in lower level/walk out basement
- Level: Lower
Bathroom 1
- Description: Full bathroom for guests features shower and elegant pedestal sink.
- Level: First
Bathroom 3
- Description: Each bedroom is large enough to accommodate lots of furnishings. Spacious closets
- Level: Second
Bathroom 3
- Description: Main Bathroom with full tub, light tiles
- Level: Second
Bathroom 4
- Description: Full shower bath
- Level: Lower
Other
- Description: Playroom, Den, Home office, exercise room, craft room. Easily accessible from from entryway. Wood floors and walls of glass for optimal daylight and scenic views.
- Level: First
Other
- Description: Summer kitchen in guest suite
- Level: Lower
Other
- Description: Large Storage room accommodates (4) above ground oil tanks and plenty of room for storing household items, bicycles, toys and so much more
- Level: Lower
Den
- Description: Spacious Den adorned with wood burning Fireplace, wood floors, glass french doors, open floor plan to large, Eat In Kitchen
- Level: First
Dining room
- Description: Elegant DR overlooks sunken Living Room with walls of glass and warm gas fireplace. Lots of windows for streaming natural daylight and scenic views of Moodna park/historic train tressel
- Level: First
Kitchen
- Description: Bright, Eat In, modern cabinetry, granite counter tops, sliders to 3-tiered deck
- Level: First
Laundry
- Description: full sized laundry room with lots of storage space. Accessible from front of the home
- Level: First
Living room
- Description: Sunken Living Room with Brazilian wood floors, vaulted ceilings, gas fireplace with elegant mantle. Mountain/Scenic views.
- Level: First
Living room
- Description: Second full sized Living Room on lowest level with spiral staircase to Living Room above.
- Level: Lower
Media room
- Description: expansive Media room with sliders to rear property. Potential Home Office
- Level: Lower
Heating
- Baseboard
Cooling
- Central Air
Appliances
- Included: Dishwasher, Gas Cooktop, Gas Oven, Refrigerator, Washer, Oil Water Heater
- Laundry: Laundry Room
Features
- First Floor Bedroom, First Floor Full Bath, Cathedral Ceiling(s), Ceiling Fan(s), Eat-in Kitchen, Entrance Foyer, Formal Dining, Granite Counters, In-Law Floorplan, Natural Woodwork, Open Floorplan, Open Kitchen, Primary Bathroom
- Flooring: Wood
- Windows: Casement, Floor to Ceiling Windows, Skylight(s)
- Basement: Finished,Full,See Remarks,Storage Space,Walk-Out Access
- Attic: Scuttle
- Number of fireplaces: 3
- Fireplace features: Basement, Family Room, Living Room
Interior area
- Total structure area: 4,040
- Total interior livable area: 4,040 sqft
Property
Parking
- Total spaces: 3
- Parking features: Driveway
- Garage spaces: 3
- Has uncovered spaces: Yes
Features
- Levels: Tri-Level
- Patio & porch: Deck, Patio
- Has private pool: Yes
- Pool features: Above Ground
- Has view: Yes
- View description: Bridge(s), Mountain(s), Panoramic, Trees/Woods
Lot
- Size: 2 Acres
- Features: Back Yard, Borders State Land
Details
- Parcel number: 3324890290000001104.0000000
- Special conditions: None
Construction
Type & style
- Home type: SingleFamily
- Architectural style: Colonial,Contemporary
- Property subtype: Single Family Residence, Residential
Materials
- Cedar
Condition
- Actual
- Year built: 1985
- Major remodel year: 1985
Utilities & green energy
- Sewer: Septic Tank
- Utilities for property: Electricity Connected, Propane
Community & HOA
HOA
- Has HOA: No
Location
- Region: New Windsor
Financial & listing details
- Price per square foot: $180/sqft
- Tax assessed value: $552,000
- Annual tax amount: $20,490
- Date on market: 7/23/2025
- Listing agreement: Exclusive Right To Sell
- Listing terms: Conventional,FHA,VA
- Electric utility on property: Yes