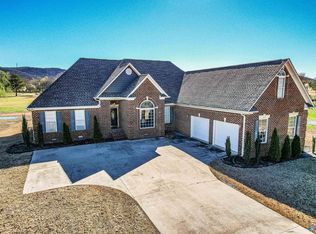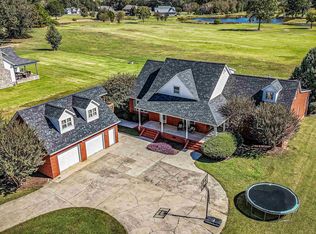Sold for $559,000
$559,000
254 Plantation Pointe Rd, Scottsboro, AL 35768
4beds
4,100sqft
Single Family Residence
Built in 1996
0.59 Acres Lot
$578,000 Zestimate®
$136/sqft
$3,208 Estimated rent
Home value
$578,000
Estimated sales range
Not available
$3,208/mo
Zestimate® history
Loading...
Owner options
Explore your selling options
What's special
Northeast AL Beauty with everything ready & waiting to be your Forever Dream Home! Easy 40 min commute to Huntsville! Exquisite Southern Charm & Elegance throughout this Home & entire property! A pristine Home nestled on the 2nd Hole of a lush Golf Course with the comforts of Living in one of the most beautifully serene neighborhoods in Scottsboro AL! Special Features include -4+bedrooms, Living Room with -towering ceilings, Fireplace, & gorgeous views! Library, Formal Dining, Spacious Kitchen with custom cabinets, Breakfast, Bonus Room, & Office! Salt Water Pool & Gorgeous Patio areas with amazing Golf Course Views! Perfect for those seeking Elegance and an active Lifestyle!
Zillow last checked: 8 hours ago
Listing updated: June 17, 2024 at 10:02am
Listed by:
Laurie Anderson 256-996-1877,
Re/Max Property Central
Bought with:
, 105476
BHHS Rise-Scottsboro Branch
Source: ValleyMLS,MLS#: 21859721
Facts & features
Interior
Bedrooms & bathrooms
- Bedrooms: 4
- Bathrooms: 4
- Full bathrooms: 2
- 3/4 bathrooms: 1
- 1/2 bathrooms: 1
Primary bedroom
- Features: Crown Molding, Recessed Lighting, Tray Ceiling(s), Wood Floor, Walk in Closet 2
- Level: First
- Area: 336
- Dimensions: 14 x 24
Bedroom 2
- Features: Crown Molding, Walk-In Closet(s)
- Level: Second
- Area: 195
- Dimensions: 13 x 15
Bedroom 3
- Features: Crown Molding
- Level: Second
- Area: 156
- Dimensions: 12 x 13
Bedroom 4
- Features: Crown Molding
- Level: Second
- Area: 252
- Dimensions: 12 x 21
Dining room
- Features: Crown Molding, Tray Ceiling(s), Wood Floor
- Level: First
- Area: 168
- Dimensions: 12 x 14
Kitchen
- Features: Kitchen Island, Pantry, Wood Floor
- Level: First
- Area: 260
- Dimensions: 13 x 20
Living room
- Features: Crown Molding, Fireplace, Tray Ceiling(s), Vaulted Ceiling(s), Wood Floor, Built-in Features
- Level: First
- Area: 324
- Dimensions: 18 x 18
Office
- Features: Crown Molding
- Level: Second
- Area: 120
- Dimensions: 10 x 12
Bonus room
- Features: Carpet
- Level: Third
- Area: 252
- Dimensions: 12 x 21
Library
- Features: Crown Molding, Wood Floor
- Level: First
- Area: 169
- Dimensions: 13 x 13
Heating
- Central 2, Natural Gas
Cooling
- Central 2
Appliances
- Included: Cooktop, Dishwasher, Double Oven, Microwave, Refrigerator
Features
- Basement: Crawl Space
- Has fireplace: Yes
- Fireplace features: Gas Log
Interior area
- Total interior livable area: 4,100 sqft
Property
Features
- Levels: Two,Tri-Level
- Stories: 2
Lot
- Size: 0.59 Acres
Details
- Parcel number: 39 26 09 32 0 000 010.017
- Other equipment: Lighting Automation
Construction
Type & style
- Home type: SingleFamily
- Architectural style: Traditional
- Property subtype: Single Family Residence
Condition
- New construction: No
- Year built: 1996
Utilities & green energy
- Sewer: Public Sewer
- Water: Public
Community & neighborhood
Security
- Security features: Security System
Location
- Region: Scottsboro
- Subdivision: Plantation Pointe
HOA & financial
HOA
- Has HOA: Yes
- Association name: Plantation Pointe
Other
Other facts
- Listing agreement: Agency
Price history
| Date | Event | Price |
|---|---|---|
| 6/10/2024 | Sold | $559,000$136/sqft |
Source: | ||
| 5/18/2024 | Pending sale | $559,000$136/sqft |
Source: | ||
| 5/17/2024 | Contingent | $559,000$136/sqft |
Source: | ||
| 5/2/2024 | Listed for sale | $559,000+99.6%$136/sqft |
Source: | ||
| 12/11/2015 | Sold | $280,000$68/sqft |
Source: | ||
Public tax history
| Year | Property taxes | Tax assessment |
|---|---|---|
| 2024 | $1,864 | $38,440 |
| 2023 | $1,864 | $38,440 |
| 2022 | $1,864 -0.3% | $38,440 -0.3% |
Find assessor info on the county website
Neighborhood: 35768
Nearby schools
GreatSchools rating
- 10/10Thurston T Nelson Elementary SchoolGrades: PK-KDistance: 4.6 mi
- 7/10Scottsboro Jr High SchoolGrades: 7-8Distance: 5.1 mi
- 6/10Scottsboro High SchoolGrades: 9-12Distance: 7.5 mi
Schools provided by the listing agent
- Elementary: Scottsboro Elem School
- Middle: Scottsboro Middle School
- High: Scottsboro High School
Source: ValleyMLS. This data may not be complete. We recommend contacting the local school district to confirm school assignments for this home.
Get pre-qualified for a loan
At Zillow Home Loans, we can pre-qualify you in as little as 5 minutes with no impact to your credit score.An equal housing lender. NMLS #10287.

