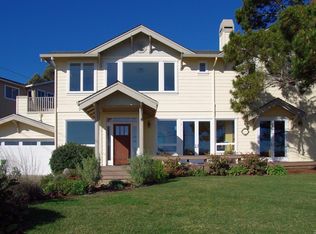Overlooking the North Bay, this tasteful contemporary home in Strawberry matches the beauty of its surroundings! New roof & landscaping/irrigation in front yard. Mahogany doorway & slate entry landing opens to expansive open-concept living & dining areas. Updated recessed lighting & chandeliers, plus custom interior & exterior paint. Top & bottom floor are separate units with private entrances. Projected rents are $9,500/mo which results in 5.22 Cap Rate. Lower level includes separate family room & breakfast/dining space. Kitchen remodeled to include quartz countertops, tile flooring, cabinetry, & stainless steel appliances. 3 bedrooms including master suite downstairs. Both downstairs bathrooms fully remodeled with custom tile cabinets and vanities. Upper level has its own kitchen & laundry and water heater. Upstairs has expansive living space with stunning 180º views across the bay to Tiburon Peninsula and Bay Bridge. Easy access to 101 for any commute!
This property is off market, which means it's not currently listed for sale or rent on Zillow. This may be different from what's available on other websites or public sources.
