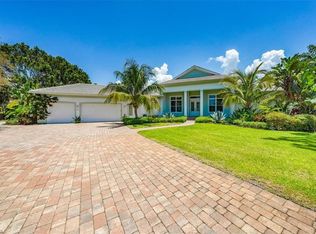Situated among 2.36 acres in sought-after Pine Ridge Estates, this custom home offers infinite possibilities for your ideal lifestyle. Built in 2017, the modern coastal-style estate encompasses 9,155 square feet of living space. The interior greets you with an open floor plan and delicate design. Built to the highest standards, attention to detail abounds with floor-to-ceiling windows, natural lighting, floating ceiling design, recessed cove lighting and walnut wood floors. Boasting a master suite with a sitting area, four additional bedroom suites, two home offices and a game room, there is plenty of space for extended family and guests. A gourmet kitchen with Wolf appliances, catering kitchen and wine cooler offer the perfect environment for entertaining. Further features include a wardrobe dressing room, large living room, family room, dining room and a four-car garage. Out back is an oasis with a summer kitchen and bar overlooking the infinity-edge pool with fountain, spa and gas fire pit. Pine Ridge Estates is close to Waterside Shops, Mercato, as well as Fifth Avenue South and the Gulf of Mexico. This meticulous masterpiece invites you to enjoy Florida living at its finest.
This property is off market, which means it's not currently listed for sale or rent on Zillow. This may be different from what's available on other websites or public sources.
