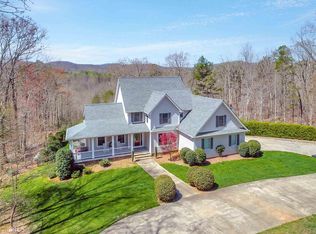SOUTHERN LIVING BEAUTY.... Peacefully Situated on almost 5 Acres, Beautifully landscaped. 3 BR, 2.5 Baths all on one level with Room to Roam. Large Cook's Kitchen w/Corian Countertop, Inviting and Open to Great Room and Wet Bar. An Abundance of Cabinet space too. Perfect for Entertaining and Large Family Gatherings to extend out to the Updated IN-Ground Pool with New Retaining Wall, Fence and Deck in place. Grand Formal Dining room for making many memories. This home has so much to offer... the Mountains of NE Ga, Hiking trails, fishing, boating on the many lakes. Convenient to shopping, dining and more.
This property is off market, which means it's not currently listed for sale or rent on Zillow. This may be different from what's available on other websites or public sources.

