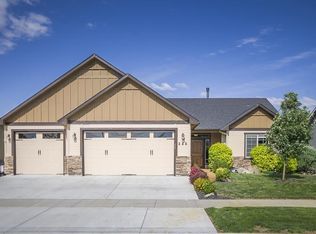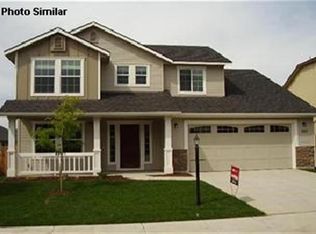Sold
Price Unknown
254 S Poplar Bluff Ave, Eagle, ID 83616
3beds
2baths
1,342sqft
Single Family Residence
Built in 2008
8,058.6 Square Feet Lot
$403,700 Zestimate®
$--/sqft
$2,406 Estimated rent
Home value
$403,700
$375,000 - $432,000
$2,406/mo
Zestimate® history
Loading...
Owner options
Explore your selling options
What's special
Investor alert or DIY opportunity! This single-level Eagle home offers rare privacy with no rear neighbors and a view of the mountains from the dining area and backyard. The functional layout includes 3 beds, 2 baths, an office (Could be 4th bedroom), vaulted ceilings, and hardwood flooring in the entry, kitchen, and dining area. The kitchen features stainless steel appliances, a gas range, and open flow into the main living spaces. The primary suite includes a large soaking tub and walk-in closet. Enjoy a fully fenced backyard that borders a peaceful canal and common area—perfect for creating your own outdoor retreat. Washer, dryer, and kitchen refrigerator are included. Located just minutes from Downtown Eagle’s dining and shopping, and within walking distance to Guerber Park, and close to Optimist and Eagle Bike Park. Priced to reflect condition—bring your vision and unlock the home’s potential!
Zillow last checked: 8 hours ago
Listing updated: August 18, 2025 at 01:18pm
Listed by:
Christopher Budka 208-745-2895,
Canopy Real Estate LLC
Bought with:
Jan Nowak
Point Realty LLC
Source: IMLS,MLS#: 98954995
Facts & features
Interior
Bedrooms & bathrooms
- Bedrooms: 3
- Bathrooms: 2
- Main level bathrooms: 2
- Main level bedrooms: 3
Primary bedroom
- Level: Main
- Area: 169
- Dimensions: 13 x 13
Bedroom 2
- Level: Main
- Area: 120
- Dimensions: 12 x 10
Bedroom 3
- Level: Main
- Area: 120
- Dimensions: 12 x 10
Kitchen
- Level: Main
- Area: 110
- Dimensions: 11 x 10
Living room
- Level: Main
- Area: 224
- Dimensions: 16 x 14
Office
- Level: Main
- Area: 100
- Dimensions: 10 x 10
Heating
- Forced Air, Natural Gas
Cooling
- Central Air
Appliances
- Included: Gas Water Heater, Dishwasher, Disposal, Oven/Range Freestanding, Gas Oven
Features
- Bath-Master, Bed-Master Main Level, Split Bedroom, Den/Office, Breakfast Bar, Pantry, Laminate Counters, Number of Baths Main Level: 2
- Has basement: No
- Has fireplace: No
Interior area
- Total structure area: 1,342
- Total interior livable area: 1,342 sqft
- Finished area above ground: 1,342
Property
Parking
- Total spaces: 2
- Parking features: Attached, Driveway
- Attached garage spaces: 2
- Has uncovered spaces: Yes
- Details: Garage: 22x20
Features
- Levels: One
- Fencing: Full,Metal
- Waterfront features: Creek/Stream
Lot
- Size: 8,058 sqft
- Features: Standard Lot 6000-9999 SF, Garden, Irrigation Available, Sidewalks, Auto Sprinkler System, Full Sprinkler System
Details
- Parcel number: R3257170080
Construction
Type & style
- Home type: SingleFamily
- Property subtype: Single Family Residence
Materials
- Frame, Stone
- Roof: Composition
Condition
- Year built: 2008
Utilities & green energy
- Water: Public
- Utilities for property: Sewer Connected, Cable Connected, Broadband Internet
Community & neighborhood
Location
- Region: Eagle
- Subdivision: Gladstone
HOA & financial
HOA
- Has HOA: Yes
- HOA fee: $300 quarterly
Other
Other facts
- Listing terms: Cash,Conventional,FHA,VA Loan
- Ownership: Fee Simple,Fractional Ownership: No
- Road surface type: Paved
Price history
Price history is unavailable.
Public tax history
| Year | Property taxes | Tax assessment |
|---|---|---|
| 2024 | $1,837 -16.1% | $406,300 +5.6% |
| 2023 | $2,190 +18% | $384,700 -17.6% |
| 2022 | $1,856 +2.1% | $466,800 +32.8% |
Find assessor info on the county website
Neighborhood: 83616
Nearby schools
GreatSchools rating
- 5/10Shadow Hills Elementary SchoolGrades: PK-6Distance: 1.8 mi
- 4/10Riverglen Jr High SchoolGrades: 7-9Distance: 2.3 mi
- 5/10Capital Senior High SchoolGrades: 9-12Distance: 4 mi
Schools provided by the listing agent
- Elementary: Shadow Hills
- Middle: River Glen Jr
- High: Capital
- District: Boise School District #1
Source: IMLS. This data may not be complete. We recommend contacting the local school district to confirm school assignments for this home.

