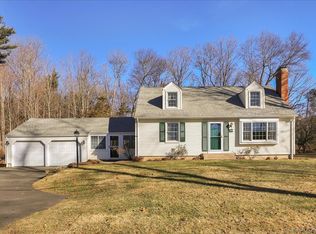Sold for $615,000
$615,000
254 Stratton Brook Road, Simsbury, CT 06092
3beds
2,218sqft
Single Family Residence
Built in 1961
1.01 Acres Lot
$626,800 Zestimate®
$277/sqft
$3,346 Estimated rent
Home value
$626,800
$570,000 - $689,000
$3,346/mo
Zestimate® history
Loading...
Owner options
Explore your selling options
What's special
This impeccably maintained and much loved home offers a desirable blend of classic elegance and modern flair! The layout boasts a flexible floor plan, perfect for accommodating a variety of lifestyles and entertaining needs. Natural light streams throughout the home, illuminating the rich wood floors that grace the main living areas. The heart of the home is undoubtedly the expansive great room, a spacious and versatile area ideal for both casual gatherings and more formal occasions. Its generous dimensions allow for comfortable furniture arrangement, while the abundance of natural light creates a warm and inviting atmosphere. Flowing seamlessly from the great room is the sun room, offering a tranquil escape and additional living space, perfect for relaxation or a quiet morning coffee. The finished lower level adds living space, offering versatility for a home office or recreation area. Above ground, the home's well-maintained perennial gardens provide a vibrant backdrop, seamlessly blending with the level yard - an ideal setting for outdoor enjoyment and entertaining. The yard's level topography ensures ample space for recreation and landscaping possibilities.Throughout the home, meticulous maintenance is evident.With it's combination of classic charm and contemporary updates, this property presents a rare opportunity to acquire a beautifully maintained, move-in ready residence. Welcome home!
Zillow last checked: 8 hours ago
Listing updated: July 11, 2025 at 10:06am
Listed by:
Carole Margolis 860-751-8119,
Berkshire Hathaway NE Prop. 860-658-1981
Bought with:
Kris Barnett, RES.0765875
Berkshire Hathaway NE Prop.
Source: Smart MLS,MLS#: 24094251
Facts & features
Interior
Bedrooms & bathrooms
- Bedrooms: 3
- Bathrooms: 3
- Full bathrooms: 2
- 1/2 bathrooms: 1
Primary bedroom
- Features: Skylight, Vaulted Ceiling(s), Whirlpool Tub, Walk-In Closet(s), Wall/Wall Carpet
- Level: Upper
- Area: 338 Square Feet
- Dimensions: 13 x 26
Bedroom
- Features: Hardwood Floor
- Level: Upper
- Area: 196 Square Feet
- Dimensions: 14 x 14
Bedroom
- Features: Hardwood Floor
- Level: Upper
- Area: 120 Square Feet
- Dimensions: 10 x 12
Dining room
- Features: French Doors, Hardwood Floor
- Level: Main
- Area: 169 Square Feet
- Dimensions: 13 x 13
Family room
- Features: Cathedral Ceiling(s), Beamed Ceilings, Ceiling Fan(s), Wet Bar, Gas Log Fireplace, Hardwood Floor
- Level: Main
- Area: 484 Square Feet
- Dimensions: 22 x 22
Kitchen
- Features: Granite Counters, Dining Area, Hardwood Floor
- Level: Main
- Area: 208 Square Feet
- Dimensions: 13 x 16
Living room
- Features: Fireplace, Hardwood Floor
- Level: Main
- Area: 350 Square Feet
- Dimensions: 14 x 25
Rec play room
- Features: Wall/Wall Carpet
- Level: Lower
- Area: 506 Square Feet
- Dimensions: 22 x 23
Sun room
- Features: Skylight, French Doors, Tile Floor
- Level: Main
- Area: 208 Square Feet
- Dimensions: 13 x 16
Heating
- Hot Water, Oil
Cooling
- Attic Fan, Window Unit(s)
Appliances
- Included: Cooktop, Oven/Range, Microwave, Refrigerator, Dishwasher, Washer, Dryer, Water Heater
- Laundry: Main Level
Features
- Wired for Data, Open Floorplan
- Basement: Full,Partially Finished
- Attic: Walk-up
- Number of fireplaces: 2
Interior area
- Total structure area: 2,218
- Total interior livable area: 2,218 sqft
- Finished area above ground: 2,218
Property
Parking
- Total spaces: 2
- Parking features: Attached, Garage Door Opener
- Attached garage spaces: 2
Features
- Patio & porch: Deck
- Exterior features: Garden, Stone Wall
Lot
- Size: 1.01 Acres
- Features: Few Trees, Level
Details
- Parcel number: 697623
- Zoning: R-40
Construction
Type & style
- Home type: SingleFamily
- Architectural style: Colonial
- Property subtype: Single Family Residence
Materials
- Aluminum Siding
- Foundation: Concrete Perimeter
- Roof: Asphalt
Condition
- New construction: No
- Year built: 1961
Utilities & green energy
- Sewer: Septic Tank
- Water: Public
Community & neighborhood
Security
- Security features: Security System
Community
- Community features: Golf, Health Club, Library, Medical Facilities, Playground, Private School(s), Public Rec Facilities, Shopping/Mall
Location
- Region: West Simsbury
- Subdivision: West Simsbury
Price history
| Date | Event | Price |
|---|---|---|
| 7/11/2025 | Sold | $615,000+18.3%$277/sqft |
Source: | ||
| 6/3/2025 | Pending sale | $519,900$234/sqft |
Source: | ||
| 5/18/2025 | Contingent | $519,900$234/sqft |
Source: | ||
| 5/14/2025 | Listed for sale | $519,900$234/sqft |
Source: | ||
Public tax history
| Year | Property taxes | Tax assessment |
|---|---|---|
| 2025 | $8,864 +2.5% | $259,490 |
| 2024 | $8,644 +4.7% | $259,490 |
| 2023 | $8,257 +5.1% | $259,490 +27.5% |
Find assessor info on the county website
Neighborhood: West Simsbury
Nearby schools
GreatSchools rating
- 8/10Tootin' Hills SchoolGrades: K-6Distance: 0.9 mi
- 7/10Henry James Memorial SchoolGrades: 7-8Distance: 2.1 mi
- 10/10Simsbury High SchoolGrades: 9-12Distance: 1.5 mi
Schools provided by the listing agent
- Elementary: Tootin' Hills
- High: Simsbury
Source: Smart MLS. This data may not be complete. We recommend contacting the local school district to confirm school assignments for this home.
Get pre-qualified for a loan
At Zillow Home Loans, we can pre-qualify you in as little as 5 minutes with no impact to your credit score.An equal housing lender. NMLS #10287.
Sell for more on Zillow
Get a Zillow Showcase℠ listing at no additional cost and you could sell for .
$626,800
2% more+$12,536
With Zillow Showcase(estimated)$639,336
