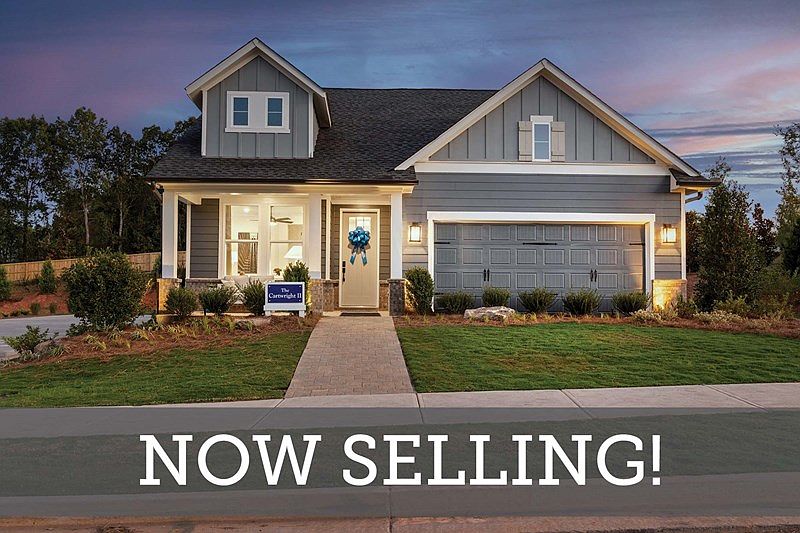Comfort and luxury inspire every lifestyle refinement of The Copperdale floor plan by David Weekley Homes in Woodstock, GA. Craft a movie theater, game night HQ or home office in the versatile study. A tasteful kitchen rests at the heart of this home, balancing impressive style with easy function, all while maintaining an open design to the sunlit dining and family spaces. Leave the outside world behind and lavish in your Owner’s Retreat, featuring tray ceilings, an en suite bathroom and a large walk-in closet. Two guest bedrooms with individual bathrooms are situated on either side of the home, providing ample privacy and individual appeal. Experience the LifeDesign? advantages of your new home in Maple Grove at Towne Lake. Contact the David Weekley Homes at Towne Lake Team to build your future with this beautiful new construction home for sale in Woodstock, GA.
Active
$633,178
254 Strawberry Ln, Woodstock, GA 30189
3beds
2,268sqft
Single Family Residence, Residential
Built in 2025
6,098.4 Square Feet Lot
$630,800 Zestimate®
$279/sqft
$295/mo HOA
What's special
Home officeMovie theaterLarge walk-in closetEn suite bathroomTasteful kitchenOpen designTray ceilings
Call: (470) 888-8921
- 19 days |
- 125 |
- 4 |
Zillow last checked: 7 hours ago
Listing updated: September 17, 2025 at 05:04am
Listing Provided by:
Laura Thomson,
Weekley Homes Realty
Source: FMLS GA,MLS#: 7650447
Travel times
Schedule tour
Select your preferred tour type — either in-person or real-time video tour — then discuss available options with the builder representative you're connected with.
Facts & features
Interior
Bedrooms & bathrooms
- Bedrooms: 3
- Bathrooms: 3
- Full bathrooms: 3
- Main level bathrooms: 3
- Main level bedrooms: 3
Rooms
- Room types: Office
Primary bedroom
- Features: Master on Main, Split Bedroom Plan, Other
- Level: Master on Main, Split Bedroom Plan, Other
Bedroom
- Features: Master on Main, Split Bedroom Plan, Other
Primary bathroom
- Features: Double Vanity, Shower Only
Dining room
- Features: Great Room, Open Concept
Kitchen
- Features: Breakfast Bar, Cabinets Stain, Kitchen Island, Pantry, Solid Surface Counters, View to Family Room
Heating
- Central, Natural Gas
Cooling
- Central Air
Appliances
- Included: Dishwasher, Disposal, Electric Oven, Gas Cooktop, Gas Water Heater, Range Hood, Tankless Water Heater
- Laundry: In Hall, Laundry Room, Main Level, Mud Room
Features
- Double Vanity, High Ceilings 9 ft Main, High Speed Internet, Tray Ceiling(s)
- Flooring: Carpet, Ceramic Tile, Hardwood
- Windows: Double Pane Windows, Insulated Windows
- Basement: None
- Has fireplace: No
- Fireplace features: None
- Common walls with other units/homes: No Common Walls
Interior area
- Total structure area: 2,268
- Total interior livable area: 2,268 sqft
- Finished area above ground: 2,268
Property
Parking
- Total spaces: 3
- Parking features: Driveway, Garage, Garage Door Opener, Garage Faces Front, Level Driveway
- Garage spaces: 3
- Has uncovered spaces: Yes
Accessibility
- Accessibility features: None
Features
- Levels: One
- Stories: 1
- Patio & porch: Covered, Rear Porch
- Exterior features: Other
- Pool features: None
- Spa features: None
- Fencing: None
- Has view: Yes
- View description: Trees/Woods, Other
- Waterfront features: None
- Body of water: None
Lot
- Size: 6,098.4 Square Feet
- Features: Back Yard, Front Yard, Landscaped, Level
Details
- Additional structures: None
- Other equipment: None
- Horse amenities: None
Construction
Type & style
- Home type: SingleFamily
- Architectural style: Craftsman,Ranch
- Property subtype: Single Family Residence, Residential
Materials
- Brick Front, HardiPlank Type
- Foundation: Slab
- Roof: Composition
Condition
- New Construction
- New construction: Yes
- Year built: 2025
Details
- Builder name: David Weekley Homes
- Warranty included: Yes
Utilities & green energy
- Electric: 110 Volts, 220 Volts in Laundry
- Sewer: Public Sewer
- Water: Public
- Utilities for property: Cable Available, Electricity Available, Natural Gas Available, Phone Available, Sewer Available, Underground Utilities, Water Available
Green energy
- Green verification: HERS Index Score
- Energy efficient items: Appliances, Thermostat
- Energy generation: None
Community & HOA
Community
- Features: Catering Kitchen, Clubhouse, Gated, Homeowners Assoc, Near Schools, Near Shopping, Pickleball, Pool, Sidewalks, Street Lights
- Security: Carbon Monoxide Detector(s), Fire Alarm, Security Gate, Smoke Detector(s)
- Senior community: Yes
- Subdivision: Maple Grove at Towne Lake
HOA
- Has HOA: Yes
- Services included: Maintenance Grounds, Swim, Tennis, Trash
- HOA fee: $295 monthly
- HOA phone: 404-480-5162
Location
- Region: Woodstock
Financial & listing details
- Price per square foot: $279/sqft
- Date on market: 9/16/2025
- Cumulative days on market: 19 days
- Listing terms: Cash,Conventional,FHA,VA Loan
- Electric utility on property: Yes
- Road surface type: Asphalt, Paved
About the community
PoolGolfCourseParkTrails+ 1 more
New construction homes from Encore by David Weekley Homes are now selling Maple Grove at Towne Lake! In this 55+ community, you can enjoy award-winning, single-story floor plans in a splendid Woodstock, GA, location. In Maple Grove, you'll experience the best in Design, Choice and Service from a trusted Atlanta home builder as well as a variety of amenities, including:Gated entrance; Full yard maintenance covered by the HOA; Lifestyle Director to schedule activities; Clubhouse with pool and two pickleball courts; Community garden and walking trail; Nearby shopping, dining and entertainment; Convenient to IH-75 and I-575
Source: David Weekley Homes

