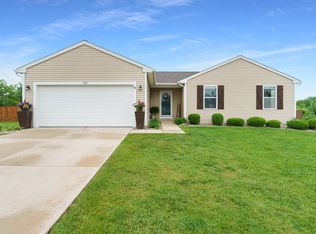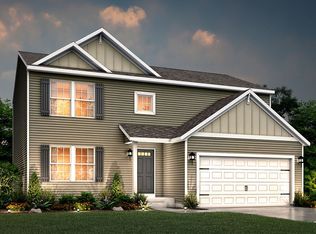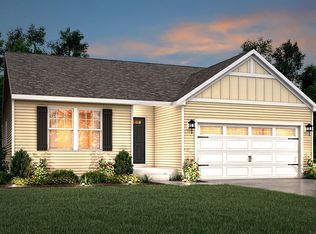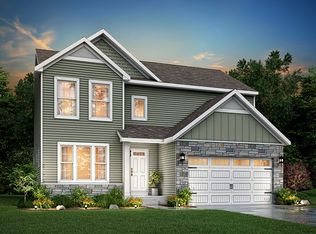Sold
$322,000
254 Summit Path, Otsego, MI 49078
4beds
2,138sqft
Single Family Residence
Built in 2011
0.45 Acres Lot
$355,900 Zestimate®
$151/sqft
$2,533 Estimated rent
Home value
$355,900
$338,000 - $374,000
$2,533/mo
Zestimate® history
Loading...
Owner options
Explore your selling options
What's special
Welcome home to this conveniently located and recently updated ranch! Nestled on a quiet cul de sac and just minutes from downtown Otsego. This ranch boasts an open concept main floor with brand new vinyl flooring, and vaulted ceilings joining the kitchen and living area. Perfect sized kitchen with stainless steel appliances, center island, granite counters, large pantry, eating area, and sliders to the back patio and hot tub. Main floor laundry and primary suite with private bath. Two additional bedrooms and 2nd full bath. Finished basement features bedroom, rec room, and half bath. Three-year old roof, attached two car garage, large fenced in backyard and two sheds. Seller reserved items: Exterior mounted security camera(s), and deep freezer.
Zillow last checked: 8 hours ago
Listing updated: May 26, 2023 at 02:06pm
Listed by:
Matt R McCarty 269-910-9264,
eXp Realty LLC
Bought with:
Cooper J Grosteffon, 6501408364
eXp Realty LLC
Source: MichRIC,MLS#: 23013401
Facts & features
Interior
Bedrooms & bathrooms
- Bedrooms: 4
- Bathrooms: 3
- Full bathrooms: 2
- 1/2 bathrooms: 1
- Main level bedrooms: 3
Heating
- Forced Air
Cooling
- Central Air
Appliances
- Included: Dishwasher, Dryer, Microwave, Oven, Range, Refrigerator, Washer, Water Softener Owned
Features
- Ceiling Fan(s), Center Island, Eat-in Kitchen, Pantry
- Flooring: Laminate
- Windows: Low-Emissivity Windows, Window Treatments
- Basement: Full
- Has fireplace: No
Interior area
- Total structure area: 1,320
- Total interior livable area: 2,138 sqft
- Finished area below ground: 818
Property
Parking
- Total spaces: 2
- Parking features: Attached, Garage Door Opener
- Garage spaces: 2
Accessibility
- Accessibility features: 36 Inch Entrance Door, 36' or + Hallway
Features
- Stories: 1
- Has spa: Yes
- Spa features: Hot Tub Spa
Lot
- Size: 0.45 Acres
- Dimensions: 141.3 x 180.1 x 128 x 155.3
- Features: Corner Lot, Level, Ground Cover, Shrubs/Hedges
Details
- Additional structures: Shed(s)
- Parcel number: 1759001000
Construction
Type & style
- Home type: SingleFamily
- Architectural style: Ranch
- Property subtype: Single Family Residence
Materials
- Vinyl Siding
- Roof: Asphalt,Shingle
Condition
- New construction: No
- Year built: 2011
Utilities & green energy
- Sewer: Septic Tank
- Water: Well
- Utilities for property: Phone Available, Natural Gas Available, Electricity Available, Cable Available, Natural Gas Connected
Community & neighborhood
Location
- Region: Otsego
- Subdivision: SouthPointe Trails
HOA & financial
HOA
- Has HOA: Yes
- HOA fee: $100 annually
- Services included: Other
- Association phone: 269-345-3859
Other
Other facts
- Listing terms: Cash,FHA,VA Loan,USDA Loan,MSHDA,Conventional
- Road surface type: Paved
Price history
| Date | Event | Price |
|---|---|---|
| 5/26/2023 | Sold | $322,000+3.9%$151/sqft |
Source: | ||
| 5/4/2023 | Pending sale | $309,900$145/sqft |
Source: | ||
| 5/1/2023 | Listed for sale | $309,900+97.1%$145/sqft |
Source: | ||
| 9/23/2013 | Sold | $157,200+0.9%$74/sqft |
Source: Public Record | ||
| 10/11/2011 | Listed for sale | $155,734$73/sqft |
Source: Keller Williams Realty Kalamazoo Market Center #11055107 | ||
Public tax history
| Year | Property taxes | Tax assessment |
|---|---|---|
| 2025 | $4,978 +67.5% | $144,700 +0.3% |
| 2024 | $2,971 | $144,200 +17.8% |
| 2023 | -- | $122,400 +26.7% |
Find assessor info on the county website
Neighborhood: 49078
Nearby schools
GreatSchools rating
- 4/10Washington Street Elementary SchoolGrades: PK-5Distance: 1 mi
- 5/10Otsego Middle SchoolGrades: 6-8Distance: 1.2 mi
- 9/10Otsego High SchoolGrades: 9-12Distance: 1.1 mi

Get pre-qualified for a loan
At Zillow Home Loans, we can pre-qualify you in as little as 5 minutes with no impact to your credit score.An equal housing lender. NMLS #10287.
Sell for more on Zillow
Get a free Zillow Showcase℠ listing and you could sell for .
$355,900
2% more+ $7,118
With Zillow Showcase(estimated)
$363,018


