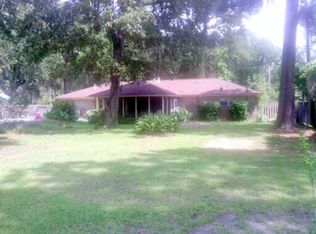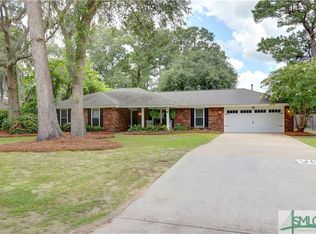Here’s your chance to live on Talahi Lake, Savannah’s best kept secret, where a fresh water lake invites paddleboards, kayaks, canoes and party boats to enjoy a tranquility of life. Sited on a .68 acre lot, this home features new renovations, new paint, new flooring, new wet bar, new lighting and a new lake view every day! Enjoy the very spacious sunroom with amazing sunsets and birdwatching. A slate floored, two story entryway sets the stage for options; including a Den with vaulted ceilings and French Door access to the fenced pool and outdoor entertaining space, Separate Office, Powder Room with side door entry to Pool, Kitchen with custom cabinetry, new designed backsplash, new Dishwasher/Microwave, Breakfast Bar and open to a Dining Room with Wet Bar with ice maker and extra closet. The bedrooms are located upstairs with plentiful space. New carpet installation on 5/11/22. Sunroom offers amazing views of Talahi Lake, Inground Pool, Covered Pavilion & Patio perfect for entertaining. A lake dock with Trex decking, power and water availability & space to enjoy all that life on the lake offers. 3% for Buyer’s Agent 702-743-2242 for an appointment
This property is off market, which means it's not currently listed for sale or rent on Zillow. This may be different from what's available on other websites or public sources.


