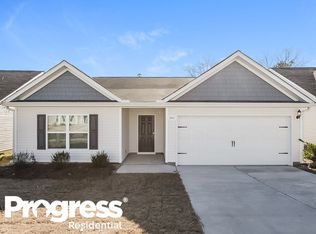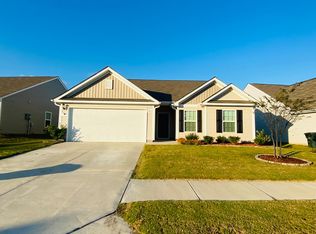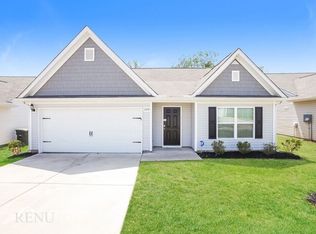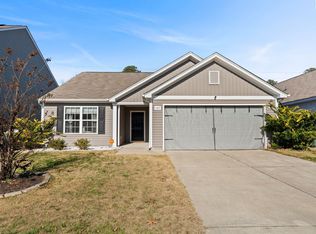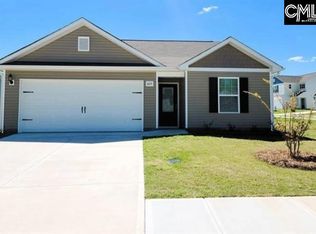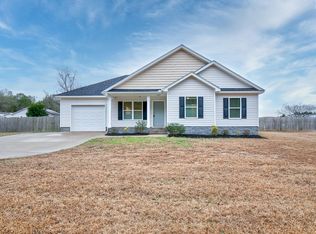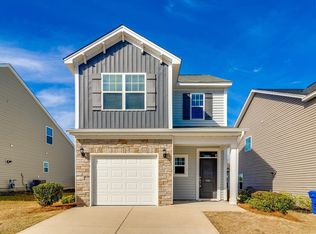Welcome to your dream home! This property boasts a neutral color paint scheme throughout, providing a calming and elegant atmosphere. The kitchen is a chef's delight, equipped with all stainless steel appliances that add a modern touch. The primary bedroom is a true retreat, featuring a spacious walk-in closet for all your storage needs. This home is a perfect blend of style and functionality. Don't miss out on this gem! Included 100-Day Home Warranty with buyer activation Disclaimer: CMLS has not reviewed and, therefore, does not endorse vendors who may appear in listings.
Pending
$250,000
254 Undew Rd, Elgin, SC 29045
3beds
1,343sqft
Est.:
Single Family Residence
Built in 2021
7,840.8 Square Feet Lot
$248,800 Zestimate®
$186/sqft
$25/mo HOA
What's special
Calming and elegant atmosphereAll stainless steel appliancesSpacious walk-in closet
- 61 days |
- 30 |
- 1 |
Likely to sell faster than
Zillow last checked: 8 hours ago
Listing updated: December 26, 2025 at 11:00pm
Listed by:
Thomas Shoupe,
OpenDoor Brokerage LLC
Source: Consolidated MLS,MLS#: 622539
Facts & features
Interior
Bedrooms & bathrooms
- Bedrooms: 3
- Bathrooms: 2
- Full bathrooms: 2
- Main level bathrooms: 2
Primary bedroom
- Level: Main
Heating
- Gas 1st Lvl
Cooling
- Central Air
Features
- Has basement: No
- Has fireplace: No
Interior area
- Total structure area: 1,343
- Total interior livable area: 1,343 sqft
Property
Parking
- Total spaces: 2
- Parking features: Garage - Attached
- Attached garage spaces: 2
Features
- Stories: 1
Lot
- Size: 7,840.8 Square Feet
- Dimensions: 7841
Details
- Parcel number: 290060513
Construction
Type & style
- Home type: SingleFamily
- Architectural style: Traditional
- Property subtype: Single Family Residence
Materials
- Vinyl
- Foundation: Slab
Condition
- New construction: No
- Year built: 2021
Utilities & green energy
- Sewer: Public Sewer
- Water: Public
Community & HOA
Community
- Subdivision: The Valley
HOA
- Has HOA: Yes
- HOA fee: $300 annually
Location
- Region: Elgin
Financial & listing details
- Price per square foot: $186/sqft
- Date on market: 12/1/2025
- Listing agreement: Exclusive Agency
- Road surface type: Paved
Estimated market value
$248,800
$236,000 - $261,000
$1,894/mo
Price history
Price history
| Date | Event | Price |
|---|---|---|
| 12/27/2025 | Pending sale | $250,000$186/sqft |
Source: | ||
| 12/12/2025 | Contingent | $250,000$186/sqft |
Source: | ||
| 12/1/2025 | Listed for sale | $250,000-3.5%$186/sqft |
Source: | ||
| 10/31/2025 | Listing removed | $259,000$193/sqft |
Source: | ||
| 8/28/2025 | Price change | $259,000-2.3%$193/sqft |
Source: | ||
Public tax history
Public tax history
Tax history is unavailable.BuyAbility℠ payment
Est. payment
$1,426/mo
Principal & interest
$1180
Property taxes
$133
Other costs
$113
Climate risks
Neighborhood: 29045
Nearby schools
GreatSchools rating
- 8/10Catawba Trail ElementaryGrades: PK-5Distance: 1 mi
- 4/10Summit Parkway Middle SchoolGrades: K-8Distance: 3.1 mi
- 8/10Spring Valley High SchoolGrades: 9-12Distance: 3.8 mi
Schools provided by the listing agent
- Elementary: Catawba Trail
- Middle: Summit
- High: Spring Valley
- District: Richland Two
Source: Consolidated MLS. This data may not be complete. We recommend contacting the local school district to confirm school assignments for this home.
- Loading

