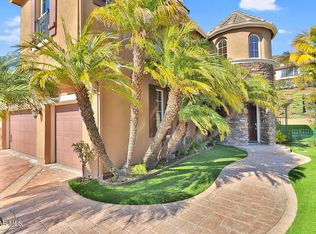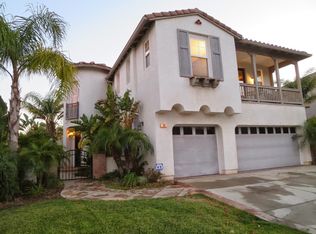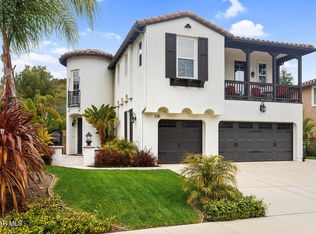Beautiful spacious home in the sought after Cielo Real tract of Dos Vientos, a rare single story 4 bedroom 3 bathroom home on a 12,628 square foot lot. This breath taking home features exquisite views, award wining landscaping, and glorious Spanish arches that accentuate the high open ceilings. Huge master suite with lavish separate bath and walk in closet. Spacious kitchen that opens to large lush beautifully landscaped backyard with a gorgeous mountain view. Your choice to either enjoy the natural light flooding through the house and cozy courtyard during the day. Or enjoy some of the best sunsets Conejo Valley has to offer in the late afternoon. Minutes away from hiking, bike baths, and Dos Vientos Park.
This property is off market, which means it's not currently listed for sale or rent on Zillow. This may be different from what's available on other websites or public sources.


