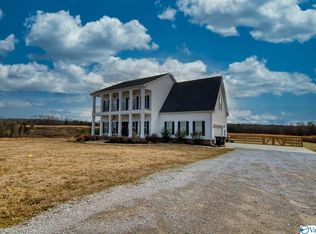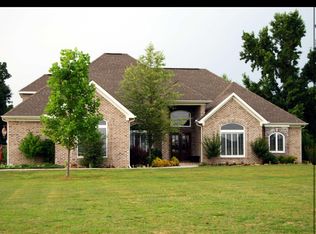Sold for $525,000
$525,000
254 Whitlow Rd, Decatur, AL 35603
5beds
2,738sqft
Single Family Residence
Built in 2016
2 Acres Lot
$489,800 Zestimate®
$192/sqft
$2,495 Estimated rent
Home value
$489,800
$460,000 - $519,000
$2,495/mo
Zestimate® history
Loading...
Owner options
Explore your selling options
What's special
Elegance meets comfort in this beautifully appointed 5bed, 3bath home nestled on 2 picturesque acres. The stately 2level front porch sets the tone for this exquisite farmhouse retreat just minutes from town. The heart of the home is a gourmet kitchen with marble counters, custom soft-close cabinets, & extra island storage. The luxurious primary suite includes soaking tub, walk-in closet, & private sunroom—ideal for a reading nook or home gym. The spacious layout includes a dedicated office thoughtfully positioned for privacy, & a main-level bedroom ideal for guests. Step outside & enjoy the covered back deck & tranquility of surroundings. Conveniently located < 10mins to schools & shopping.
Zillow last checked: 8 hours ago
Listing updated: July 14, 2025 at 02:34pm
Listed by:
Jessica Zorio 865-567-8884,
Legend Realty Madison, LLC,
John Zorio 865-712-0608,
Legend Realty Madison, LLC
Bought with:
Leighann Turner, 063405
RE/MAX Platinum
Source: ValleyMLS,MLS#: 21891651
Facts & features
Interior
Bedrooms & bathrooms
- Bedrooms: 5
- Bathrooms: 3
- Full bathrooms: 3
Primary bedroom
- Features: Ceiling Fan(s), Crown Molding, Carpet, Smooth Ceiling, Walk-In Closet(s)
- Level: First
- Area: 266
- Dimensions: 14 x 19
Bedroom 2
- Features: Crown Molding, Carpet, Smooth Ceiling
- Level: First
- Area: 144
- Dimensions: 12 x 12
Bedroom 3
- Features: Crown Molding, Carpet, Smooth Ceiling
- Level: Second
- Area: 156
- Dimensions: 12 x 13
Bedroom 4
- Features: Crown Molding, Carpet, Smooth Ceiling
- Level: Second
- Area: 144
- Dimensions: 12 x 12
Bedroom 5
- Features: Crown Molding, Carpet, Smooth Ceiling
- Level: Second
- Area: 154
- Dimensions: 11 x 14
Primary bathroom
- Features: Crown Molding, Tile
- Level: Second
- Area: 156
- Dimensions: 13 x 12
Bathroom 1
- Features: Crown Molding, Tile
- Level: First
- Area: 60
- Dimensions: 5 x 12
Bathroom 2
- Features: Tile
- Level: Second
- Area: 64
- Dimensions: 8 x 8
Kitchen
- Features: Crown Molding, Kitchen Island, Marble, Smooth Ceiling
- Level: First
- Area: 182
- Dimensions: 13 x 14
Living room
- Features: Ceiling Fan(s), Crown Molding, Fireplace, Smooth Ceiling, Wood Floor
- Level: First
- Area: 300
- Dimensions: 15 x 20
Office
- Features: Crown Molding
- Level: First
- Area: 144
- Dimensions: 12 x 12
Laundry room
- Level: First
- Area: 119
- Dimensions: 7 x 17
Heating
- Propane
Cooling
- Central 2
Features
- Basement: Crawl Space
- Has fireplace: Yes
- Fireplace features: Gas Log
Interior area
- Total interior livable area: 2,738 sqft
Property
Parking
- Parking features: Garage-Two Car, Garage-Attached, Garage Faces Side
Features
- Levels: Two
- Stories: 2
Lot
- Size: 2 Acres
Details
- Parcel number: 1303060000001.001
Construction
Type & style
- Home type: SingleFamily
- Property subtype: Single Family Residence
Condition
- New construction: No
- Year built: 2016
Utilities & green energy
- Sewer: Septic Tank
- Water: Public
Community & neighborhood
Location
- Region: Decatur
- Subdivision: Metes And Bounds
Price history
| Date | Event | Price |
|---|---|---|
| 7/14/2025 | Sold | $525,000-2.8%$192/sqft |
Source: | ||
| 6/26/2025 | Pending sale | $539,955$197/sqft |
Source: | ||
| 6/13/2025 | Listed for sale | $539,955+31.8%$197/sqft |
Source: | ||
| 5/28/2021 | Sold | $409,700+5.1%$150/sqft |
Source: | ||
| 2/28/2021 | Contingent | $389,900$142/sqft |
Source: | ||
Public tax history
| Year | Property taxes | Tax assessment |
|---|---|---|
| 2024 | $1,674 +3.1% | $46,200 +3% |
| 2023 | $1,624 +7.4% | $44,860 +7.1% |
| 2022 | $1,513 +33.7% | $41,880 +32.2% |
Find assessor info on the county website
Neighborhood: 35603
Nearby schools
GreatSchools rating
- 8/10West Morgan Middle SchoolGrades: 5-8Distance: 1.9 mi
- 3/10West Morgan High SchoolGrades: 9-12Distance: 1.9 mi
- 9/10West Morgan Elementary SchoolGrades: PK-4Distance: 2.9 mi
Schools provided by the listing agent
- Elementary: West Morgan
- Middle: West Morgan
- High: West Morgan
Source: ValleyMLS. This data may not be complete. We recommend contacting the local school district to confirm school assignments for this home.
Get pre-qualified for a loan
At Zillow Home Loans, we can pre-qualify you in as little as 5 minutes with no impact to your credit score.An equal housing lender. NMLS #10287.
Sell for more on Zillow
Get a Zillow Showcase℠ listing at no additional cost and you could sell for .
$489,800
2% more+$9,796
With Zillow Showcase(estimated)$499,596

