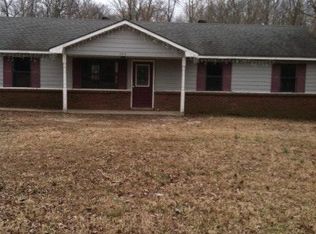Contract Failed...Totally remodeled modular home(meaning bulit instore and brought to land and erected)on 2 ac with 3 car detached garage/workshop! All financing welcomed. Granite countertops, wood flooring, fp in den, top of the line appliances with refrigerator and wine cooler, tile in baths, and bonus room. House has 2 BR, 2 Ba, a 3rd room that is used as a BR but has no window, with over 1950 sq ft. Low E windows and doors, and hvac replaced in 2013, and tankless water heater. Great find
This property is off market, which means it's not currently listed for sale or rent on Zillow. This may be different from what's available on other websites or public sources.
