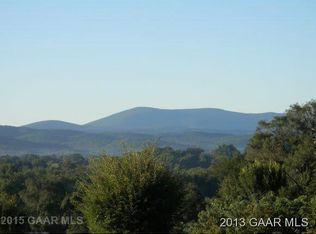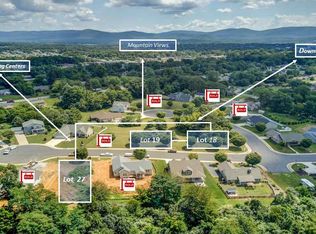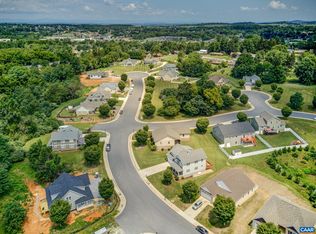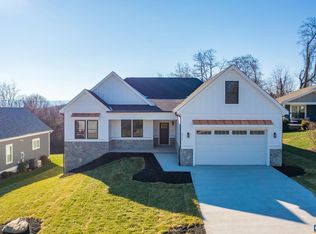Closed
$699,900
2540 Belvue Rd, Waynesboro, VA 22980
5beds
2,868sqft
Farm, Single Family Residence
Built in 2022
0.32 Acres Lot
$705,800 Zestimate®
$244/sqft
$3,070 Estimated rent
Home value
$705,800
Estimated sales range
Not available
$3,070/mo
Zestimate® history
Loading...
Owner options
Explore your selling options
What's special
Welcome to this stunning, nearly-new modern farmhouse! This beautifully designed home offers five spacious bedrooms, three full bathrooms, and a convenient powder room. Thoughtfully crafted for modern living, it features a main-level primary suite, two laundry rooms, a drop zone, and a chef’s kitchen complete with a walk-in pantry. Enjoy breathtaking mountain views, a conditioned crawlspace, and heated floors in the luxurious primary bath. Every detail has been considered in this exceptional home—don’t miss your chance to make it yours! Owner Agent
Zillow last checked: 8 hours ago
Listing updated: September 23, 2025 at 05:05pm
Listed by:
TONY J GIRARD 434-249-1674,
HOWARD HANNA ROY WHEELER REALTY CO.- CHARLOTTESVILLE
Bought with:
KK HOMES TEAM, 0226024747
LONG & FOSTER REAL ESTATE INC STAUNTON/WAYNESBORO
Source: CAAR,MLS#: 667378 Originating MLS: Charlottesville Area Association of Realtors
Originating MLS: Charlottesville Area Association of Realtors
Facts & features
Interior
Bedrooms & bathrooms
- Bedrooms: 5
- Bathrooms: 4
- Full bathrooms: 3
- 1/2 bathrooms: 1
- Main level bathrooms: 2
- Main level bedrooms: 1
Primary bedroom
- Level: First
Bedroom
- Level: Second
Primary bathroom
- Level: First
Bathroom
- Level: Second
Other
- Features: Butler's Pantry
- Level: First
Dining room
- Level: First
Family room
- Level: Second
Half bath
- Level: First
Kitchen
- Level: First
Laundry
- Level: First
Living room
- Level: First
Other
- Level: First
Heating
- Central, Electric, Heat Pump, Radiant Floor
Cooling
- Central Air, Ductless
Appliances
- Included: Dishwasher, ENERGY STAR Qualified Dishwasher, ENERGY STAR Qualified Refrigerator, ENERGY STAR Qualified Washer, Disposal, Gas Range, Microwave, Refrigerator, Tankless Water Heater
- Laundry: Washer Hookup, Dryer Hookup, Stacked
Features
- Double Vanity, Primary Downstairs, Walk-In Closet(s), Butler's Pantry, Kitchen Island, Recessed Lighting
- Flooring: Carpet, Ceramic Tile, Hardwood
- Windows: Double Pane Windows, Insulated Windows, Low-Emissivity Windows, Screens, Tilt-In Windows
- Basement: Crawl Space
Interior area
- Total structure area: 3,188
- Total interior livable area: 2,868 sqft
- Finished area above ground: 2,868
- Finished area below ground: 0
Property
Parking
- Total spaces: 2
- Parking features: Attached, Garage Faces Front, Garage, Garage Door Opener, Oversized
- Attached garage spaces: 2
Features
- Levels: Two
- Stories: 2
- Patio & porch: Rear Porch, Concrete, Front Porch, Porch
- Exterior features: Landscape Lights
- Has view: Yes
- View description: Mountain(s), Panoramic
Lot
- Size: 0.32 Acres
- Features: Cul-De-Sac, Landscaped
Details
- Parcel number: 32525
- Zoning description: RS-7 Single-Family Residential-7
Construction
Type & style
- Home type: SingleFamily
- Architectural style: Farmhouse
- Property subtype: Farm, Single Family Residence
Materials
- Stick Built
- Foundation: Block
- Roof: Architectural,Composition,Metal,Other,Shingle
Condition
- New construction: No
- Year built: 2022
Details
- Builder name: HUDSON SIGNATURE HOMES
Utilities & green energy
- Sewer: Public Sewer
- Water: Public
- Utilities for property: Fiber Optic Available
Community & neighborhood
Security
- Security features: Carbon Monoxide Detector(s), Smoke Detector(s), Surveillance System
Community
- Community features: Sidewalks
Location
- Region: Waynesboro
- Subdivision: SILVER CREEK
HOA & financial
HOA
- Has HOA: Yes
- HOA fee: $65 annually
- Amenities included: None
Price history
| Date | Event | Price |
|---|---|---|
| 9/23/2025 | Sold | $699,900$244/sqft |
Source: | ||
| 8/3/2025 | Pending sale | $699,900$244/sqft |
Source: | ||
| 8/1/2025 | Listed for sale | $699,900+55.5%$244/sqft |
Source: | ||
| 2/12/2020 | Listing removed | $450,000$157/sqft |
Source: Long and Foster Real Estate #594115 Report a problem | ||
| 2/7/2020 | Listed for sale | $450,000$157/sqft |
Source: LONG & FOSTER - CHARLOTTESVILLE WEST #594115 Report a problem | ||
Public tax history
| Year | Property taxes | Tax assessment |
|---|---|---|
| 2024 | $3,237 | $420,400 |
| 2023 | $3,237 +598.4% | $420,400 +716.3% |
| 2022 | $464 | $51,500 |
Find assessor info on the county website
Neighborhood: 22980
Nearby schools
GreatSchools rating
- 6/10Westwood Hills Elementary SchoolGrades: K-5Distance: 0.9 mi
- 3/10Kate Collins Middle SchoolGrades: 6-8Distance: 1.7 mi
- 2/10Waynesboro High SchoolGrades: 9-12Distance: 3 mi
Schools provided by the listing agent
- Elementary: Westwood Hills
- Middle: Kate Collins
- High: Waynesboro
Source: CAAR. This data may not be complete. We recommend contacting the local school district to confirm school assignments for this home.
Get pre-qualified for a loan
At Zillow Home Loans, we can pre-qualify you in as little as 5 minutes with no impact to your credit score.An equal housing lender. NMLS #10287.
Sell with ease on Zillow
Get a Zillow Showcase℠ listing at no additional cost and you could sell for —faster.
$705,800
2% more+$14,116
With Zillow Showcase(estimated)$719,916



