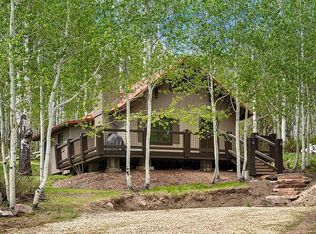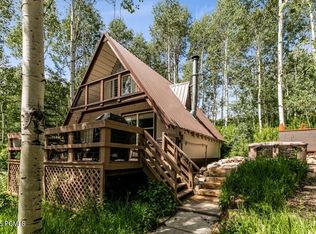This hand built Log home took years to complete. With over 6,200 sq ft of living area, and situated on a 7.17 acre aspen covered lot, it simply can't be duplicated for the asking price. The huge master bedroom includes en suite bathroom with copper soaking tub. An independent shower and steam room, along with dressing area, are included. The entire main floor is open with chef's kitchen, and butler's pantry. The living area boasts 20+ ft. cathedral ceilings, and large office area in the loft. Two additional bedrooms and theater room occupy the lower level. Hot water in floor heating provides even warmth in the coldest Utah winter. A large theater room provides the evening's relaxation. In addition to the main residence, it boasts a four car garage (1,700+ sq ft) with covered RV parking. Above the garage is a totally independent two bed guest apartment. This property sits on a hilltop overlooking thousands of undeveloped acres, and only 20 minutes from downtown P.C.
This property is off market, which means it's not currently listed for sale or rent on Zillow. This may be different from what's available on other websites or public sources.

