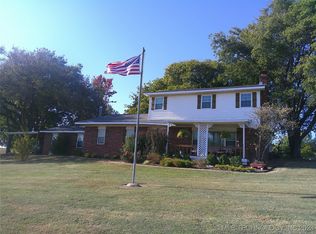Beautifully Remodeled One-Story Home on 2 Acres - Hilldale Schools If you're looking for space, style, and versatilityall just minutes from townthis fantastic one-story home on 2 acres in the Hilldale School District checks every box. Recently remodeled, this home offers a spacious, open layout with designer touches throughout. The kitchen is a showstopper, featuring butcher block countertops, a large bar for seating, all-new appliances, and a massive walk-in pantry. With two living areas, there's room for everyoneone with a cozy fireplace perfect for relaxing evenings. The split bedroom floor plan offers ultimate privacy. Each bedroom has its own private bathroom, making this home ideal for families, guests, or even multigenerational living. One of the secondary bedrooms is oversizedperfect as a second master, in-law suite, or private guest quarters. The primary suite is truly a retreat, complete with its own fireplace and sitting area. The spa-like master bath includes a large walk-in shower, soaking tub, double sinks with quartz countertops, and a huge walk-in closet. Step outside to your own private oasis with a built-in grill, outdoor kitchen, and stone fireplaceperfect for entertaining or enjoying peaceful country nights. The patio is wired and ready for a pool, with conduit and a dedicated 200-amp breaker box already in place. Need space for hobbies, tools, or big toys? The 40x55 shop has electric, two 12-ft garage doors, and a carportideal for RVs, boats, or projects. Additional features include: 2 hot water tanks Roof under 10 years old Outdoor lighting Plenty of parking and space to expand This rare find offers the best of country living with modern amenitiesand it's ready for its next owner. Schedule your showing today!
This property is off market, which means it's not currently listed for sale or rent on Zillow. This may be different from what's available on other websites or public sources.
