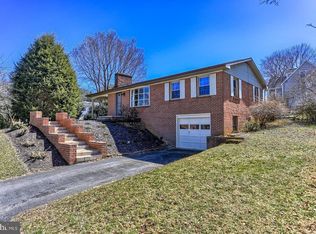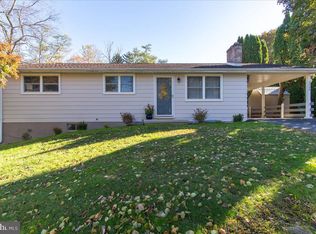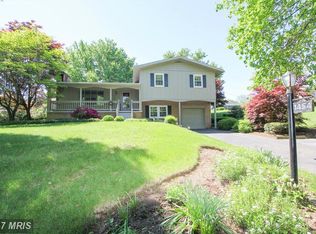Sold for $570,000
$570,000
2540 Falling Spring Rd, Chambersburg, PA 17202
11beds
6,500sqft
Single Family Residence
Built in 1985
4.36 Acres Lot
$702,800 Zestimate®
$88/sqft
$1,973 Estimated rent
Home value
$702,800
$625,000 - $794,000
$1,973/mo
Zestimate® history
Loading...
Owner options
Explore your selling options
What's special
Welcome to the Falling Spring Bed and Breakfast Lodging House, a unique property that offers the perspective owner a great opportunity for substantial, additional income! Seller financing will be considered for qualified buyers. Well known in the area, Falling Spring once hosted former Presidents Jimmy Carter and Bill Clinton, who visited the area to fly fish on the spring bearing the same name. Lovingly maintained and renovated by its current owner since he acquired it in 2017, the main building boasts numerous improvements including new luxury vinyl plank flooring throughout, electrical wiring updated to meet L&I Code, all new plumbing, new light fixtures, updated bathrooms, two new A/C systems, and two new heat pumps. An on-site manager, who is responsible for cleaning and serving a continental breakfast daily, is willing to stay on with the new owner. The building also has 11 rentable rooms (one currently occupied by the manager), a pair of coin-operated laundry machines, and offers the potential for over $100,000 in net annual income assuming full occupancy. Want more space? There is a Cape Cod style storage building on the property, that could easily be finished, as well as a large garage building featuring an office area, a half bath, three new doors, and a new breaker box. Big enough to accomodate several large vehicles or a car collection, this garage could easily be leased out to provide even more rental income. Thinking of hosting events? The large parking lot, which runs parallel to Park Terrace Drive, provides more than 40 spaces to acoomodate your guests! Also, the blacktopped area to the right of the rear courtyard provides an ideal space for a tent to host outdoor events in the spring and summer months. Don't miss out on this great business opportunity! Bring offers to this motivated seller!
Zillow last checked: 8 hours ago
Listing updated: June 09, 2025 at 06:54am
Listed by:
Jim Penny 717-979-4199,
RE/MAX 1st Advantage,
Co-Listing Agent: Cuong Dang 717-319-0236,
RE/MAX 1st Advantage
Bought with:
damian prado, RS374798
JAK Real Estate
Source: Bright MLS,MLS#: PAFL2025702
Facts & features
Interior
Bedrooms & bathrooms
- Bedrooms: 11
- Bathrooms: 6
- Full bathrooms: 6
- Main level bathrooms: 2
- Main level bedrooms: 5
Bedroom 1
- Features: Flooring - Luxury Vinyl Plank, Ceiling Fan(s)
- Level: Upper
- Area: 350 Square Feet
- Dimensions: 14 x 25
Bedroom 1
- Features: Ceiling Fan(s), Flooring - Luxury Vinyl Plank
- Level: Main
- Area: 224 Square Feet
- Dimensions: 14 x 16
Bedroom 2
- Features: Flooring - Luxury Vinyl Plank, Fireplace - Other
- Level: Upper
- Area: 650 Square Feet
- Dimensions: 26 x 25
Bedroom 2
- Features: Ceiling Fan(s), Flooring - Luxury Vinyl Plank
- Level: Main
- Area: 238 Square Feet
- Dimensions: 14 x 17
Bedroom 3
- Features: Flooring - Luxury Vinyl Plank, Ceiling Fan(s)
- Level: Upper
- Area: 180 Square Feet
- Dimensions: 12 x 15
Bedroom 3
- Features: Flooring - Luxury Vinyl Plank
- Level: Main
- Area: 120 Square Feet
- Dimensions: 10 x 12
Bedroom 4
- Features: Flooring - Luxury Vinyl Plank, Ceiling Fan(s)
- Level: Upper
- Area: 260 Square Feet
- Dimensions: 13 x 20
Bedroom 4
- Features: Ceiling Fan(s), Flooring - Luxury Vinyl Plank
- Level: Main
- Area: 120 Square Feet
- Dimensions: 10 x 12
Bedroom 5
- Features: Ceiling Fan(s), Flooring - Luxury Vinyl Plank
- Level: Upper
- Area: 98 Square Feet
- Dimensions: 7 x 14
Bedroom 6
- Features: Flooring - Luxury Vinyl Plank
- Level: Upper
- Area: 420 Square Feet
- Dimensions: 14 x 30
Bathroom 1
- Features: Flooring - Luxury Vinyl Plank
- Level: Main
- Area: 50 Square Feet
- Dimensions: 10 x 5
Bathroom 1
- Features: Bathroom - Tub Shower
- Level: Upper
- Area: 143 Square Feet
- Dimensions: 11 x 13
Bathroom 2
- Features: Flooring - Luxury Vinyl Plank, Bathroom - Tub Shower
- Level: Upper
- Area: 121 Square Feet
- Dimensions: 11 x 11
Bathroom 3
- Features: Flooring - Luxury Vinyl Plank, Bathroom - Tub Shower
- Level: Upper
- Area: 45 Square Feet
- Dimensions: 9 x 5
Dining room
- Features: Flooring - Luxury Vinyl Plank, Balcony Access, Recessed Lighting, Breakfast Room
- Level: Main
- Area: 252 Square Feet
- Dimensions: 14 x 18
Other
- Features: Flooring - Luxury Vinyl Plank, Bathroom - Tub Shower
- Level: Upper
- Area: 55 Square Feet
- Dimensions: 5 x 11
Great room
- Features: Flooring - Luxury Vinyl Plank, Ceiling Fan(s)
- Level: Main
- Area: 418 Square Feet
- Dimensions: 19 x 22
Other
- Features: Flooring - Luxury Vinyl Plank, Living/Dining Room Combo
- Level: Main
- Area: 798 Square Feet
- Dimensions: 38 x 21
Kitchen
- Features: Flooring - Luxury Vinyl Plank, Ceiling Fan(s)
- Level: Main
- Area: 182 Square Feet
- Dimensions: 14 x 13
Storage room
- Features: Flooring - Tile/Brick
- Level: Upper
- Area: 288 Square Feet
- Dimensions: 16 x 18
Utility room
- Features: Flooring - Concrete
- Level: Lower
- Area: 684 Square Feet
- Dimensions: 18 x 38
Heating
- Forced Air, Natural Gas
Cooling
- Central Air, Electric
Appliances
- Included: Electric Water Heater, Instant Hot Water, Gas Water Heater
- Laundry: Main Level, Common Area
Features
- Attic, Breakfast Area, Dining Area, Kitchen - Country, Exposed Beams
- Flooring: Luxury Vinyl
- Basement: Exterior Entry,Combination
- Number of fireplaces: 1
- Fireplace features: Decorative
Interior area
- Total structure area: 6,500
- Total interior livable area: 6,500 sqft
- Finished area above ground: 6,500
Property
Parking
- Total spaces: 66
- Parking features: Garage Door Opener, Storage, Driveway, Heated, Detached, Off Street, Parking Lot
- Garage spaces: 16
- Uncovered spaces: 8
- Details: Garage Sqft: 3080
Accessibility
- Accessibility features: Accessible Approach with Ramp, Accessible Entrance
Features
- Levels: Two
- Stories: 2
- Patio & porch: Patio, Deck
- Exterior features: Tennis Court(s), Balcony
- Pool features: None
- Has view: Yes
- View description: Creek/Stream, Panoramic, Scenic Vista, Trees/Woods
- Has water view: Yes
- Water view: Creek/Stream
- Waterfront features: Spring
Lot
- Size: 4.36 Acres
- Features: Irregular Lot, Stream/Creek, Wooded
Details
- Additional structures: Above Grade, Outbuilding
- Parcel number: 10D0969
- Zoning: RESIDENTIAL
- Zoning description: (R-1) - Low-Density Residential Zoning District
- Special conditions: Standard
Construction
Type & style
- Home type: SingleFamily
- Architectural style: Other,Cabin/Lodge
- Property subtype: Single Family Residence
Materials
- Wood Siding
- Roof: Metal
Condition
- New construction: No
- Year built: 1985
Utilities & green energy
- Electric: 100 Amp Service, 200+ Amp Service
- Sewer: Public Sewer
- Water: Public
- Utilities for property: Fixed Wireless
Community & neighborhood
Location
- Region: Chambersburg
- Subdivision: Chambersburg
- Municipality: GUILFORD TWP
Other
Other facts
- Listing agreement: Exclusive Right To Sell
- Listing terms: Bank Portfolio,Cash,Seller Financing,Lease Purchase
- Ownership: Fee Simple
Price history
| Date | Event | Price |
|---|---|---|
| 6/6/2025 | Sold | $570,000-28.3%$88/sqft |
Source: | ||
| 3/5/2025 | Pending sale | $795,000$122/sqft |
Source: | ||
| 2/3/2025 | Listing removed | $795,000$122/sqft |
Source: | ||
| 8/15/2024 | Price change | $795,000-11.2%$122/sqft |
Source: | ||
| 6/18/2024 | Listed for sale | $895,000+12.6%$138/sqft |
Source: | ||
Public tax history
| Year | Property taxes | Tax assessment |
|---|---|---|
| 2024 | $11,542 +6.5% | $70,860 |
| 2023 | $10,834 +2.4% | $70,860 |
| 2022 | $10,582 | $70,860 |
Find assessor info on the county website
Neighborhood: 17202
Nearby schools
GreatSchools rating
- 6/10Falling Spring El SchoolGrades: K-5Distance: 1.5 mi
- 6/10Chambersburg Area Ms - SouthGrades: 6-8Distance: 2.6 mi
- 3/10Chambersburg Area Senior High SchoolGrades: 9-12Distance: 3.4 mi
Schools provided by the listing agent
- Middle: Faust Junior High School
- High: Chambersburg Area Senior
- District: Chambersburg Area
Source: Bright MLS. This data may not be complete. We recommend contacting the local school district to confirm school assignments for this home.
Get pre-qualified for a loan
At Zillow Home Loans, we can pre-qualify you in as little as 5 minutes with no impact to your credit score.An equal housing lender. NMLS #10287.
Sell with ease on Zillow
Get a Zillow Showcase℠ listing at no additional cost and you could sell for —faster.
$702,800
2% more+$14,056
With Zillow Showcase(estimated)$716,856


