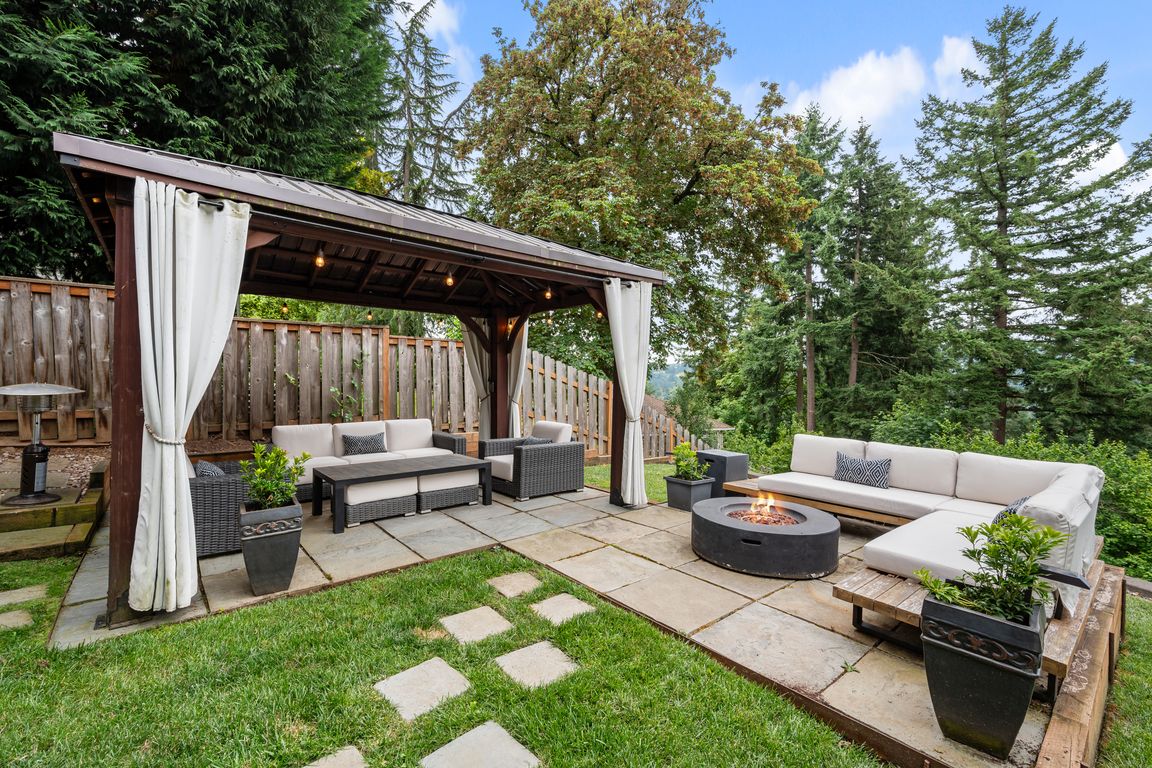
ActivePrice cut: $35K (11/30)
$850,000
4beds
3,264sqft
2540 Kilkenny Ct, West Linn, OR 97068
4beds
3,264sqft
Residential, single family residence
Built in 1994
0.25 Acres
2 Attached garage spaces
$260 price/sqft
What's special
Terraced backyardOversized deckCovered second deckBasement bonus roomHigh ceilingsAbundance of natural lightBeautiful granite counters
Gorgeous & well maintained West Linn home on a 1/4 acre lot! Walk in to high ceilings, hardwood floors and an abundance of natural light. Beautiful granite counters & gas appliances in the kitchen. The kitchen flows into the breakfast nook & living room which is surrounded by an oversized deck ...
- 165 days |
- 3,281 |
- 240 |
Source: RMLS (OR),MLS#: 683064409
Travel times
Kitchen
Living Room
Primary Bedroom
Zillow last checked: 8 hours ago
Listing updated: November 29, 2025 at 10:21am
Listed by:
Eileen Hutchinson 503-720-1146,
Premiere Property Group, LLC,
Stephanie Schiedler 503-703-7621,
Premiere Property Group, LLC
Source: RMLS (OR),MLS#: 683064409
Facts & features
Interior
Bedrooms & bathrooms
- Bedrooms: 4
- Bathrooms: 4
- Full bathrooms: 3
- Partial bathrooms: 1
- Main level bathrooms: 1
Rooms
- Room types: Bedroom 4, Laundry, Library, Bedroom 2, Bedroom 3, Dining Room, Family Room, Kitchen, Living Room, Primary Bedroom
Primary bedroom
- Features: Double Sinks, Shower, Soaking Tub, Walkin Closet
- Level: Upper
Bedroom 2
- Features: Wallto Wall Carpet
- Level: Upper
Bedroom 3
- Features: Wallto Wall Carpet
- Level: Upper
Bedroom 4
- Features: Wallto Wall Carpet
- Level: Lower
Dining room
- Features: Hardwood Floors
- Level: Main
Family room
- Features: Deck, Fireplace
- Level: Main
Kitchen
- Features: Cook Island, Dishwasher, Hardwood Floors, Microwave, Builtin Oven, Free Standing Refrigerator, Granite
- Level: Main
Living room
- Features: Fireplace, Formal, High Ceilings, Wallto Wall Carpet
- Level: Main
Heating
- Forced Air, Fireplace(s)
Cooling
- Central Air
Appliances
- Included: Built In Oven, Dishwasher, Disposal, Free-Standing Refrigerator, Gas Appliances, Instant Hot Water, Microwave, Stainless Steel Appliance(s), Gas Water Heater
Features
- Floor 3rd, Central Vacuum, High Ceilings, Soaking Tub, Cook Island, Granite, Formal, Double Vanity, Shower, Walk-In Closet(s)
- Flooring: Hardwood, Tile, Wall to Wall Carpet
- Windows: Double Pane Windows, Vinyl Frames
- Basement: Daylight,Exterior Entry,Full
- Number of fireplaces: 3
- Fireplace features: Electric, Gas
Interior area
- Total structure area: 3,264
- Total interior livable area: 3,264 sqft
Video & virtual tour
Property
Parking
- Total spaces: 2
- Parking features: Driveway, On Street, Attached
- Attached garage spaces: 2
- Has uncovered spaces: Yes
Features
- Stories: 3
- Patio & porch: Covered Deck, Deck, Porch
- Exterior features: Water Feature, Yard
- Fencing: Fenced
- Has view: Yes
- View description: Mountain(s), Territorial, Trees/Woods
Lot
- Size: 0.25 Acres
- Features: Cul-De-Sac, Sloped, Terraced, Sprinkler, SqFt 10000 to 14999
Details
- Additional structures: Gazebo
- Parcel number: 00406457
Construction
Type & style
- Home type: SingleFamily
- Architectural style: Traditional
- Property subtype: Residential, Single Family Residence
Materials
- Brick, Cedar
- Foundation: Concrete Perimeter
- Roof: Composition
Condition
- Resale
- New construction: No
- Year built: 1994
Utilities & green energy
- Gas: Gas
- Sewer: Public Sewer
- Water: Public
Community & HOA
Community
- Security: Security Lights, Security System Owned
HOA
- Has HOA: No
Location
- Region: West Linn
Financial & listing details
- Price per square foot: $260/sqft
- Tax assessed value: $822,976
- Annual tax amount: $11,734
- Date on market: 6/26/2025
- Listing terms: Cash,Conventional,VA Loan
- Road surface type: Paved