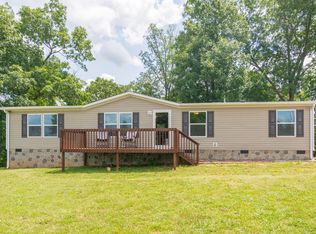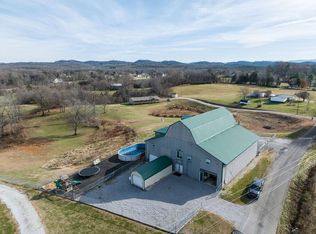Sold for $345,900
$345,900
2540 May Rd, Talbott, TN 37877
4beds
2,280sqft
Manufactured Home, Residential
Built in 2020
3.3 Acres Lot
$347,000 Zestimate®
$152/sqft
$1,948 Estimated rent
Home value
$347,000
$316,000 - $375,000
$1,948/mo
Zestimate® history
Loading...
Owner options
Explore your selling options
What's special
Experience the best of both worlds-embrace quiet country living mere minutes away from the conveniences of town! Sitting on over 3 acres this four bedroom, two full bath home is located in Talbott hosting plenty of upgrades! Enjoy entertaining in an open floorplan with large island in the kitchen and all stainless steel appliances. Or relax on the covered front porch, equipped with remote controlled lighting and ceiling fans, extending across the length on the home. Walk out the backdoor to find privacy and comfort with a screened in room and deck. Additionally enjoy the convenience of a large detached two door garage perfect for vehicles or hobbies and a second storage building. This home is just over 2 years old and 2280 sq ft and also comes equipped with a new propane-powered generator, ensuring uninterrupted power supply in case of outages. It's your peaceful retreat waiting for you to call it home!
Zillow last checked: 8 hours ago
Listing updated: August 28, 2024 at 01:10am
Listed by:
Marjorie Heskett,
Crye-Leike Premier Real Estate LLC
Bought with:
Non Member
Non Member - Sales
Source: Lakeway Area AOR,MLS#: 702103
Facts & features
Interior
Bedrooms & bathrooms
- Bedrooms: 4
- Bathrooms: 2
- Full bathrooms: 2
- Main level bathrooms: 2
- Main level bedrooms: 4
Heating
- Central, Electric, Forced Air, Heat Pump
Cooling
- Ceiling Fan(s), Central Air, ENERGY STAR Qualified Equipment, Exhaust Fan, Heat Pump
Appliances
- Included: Dishwasher, Disposal, Dryer, Electric Range, Electric Water Heater, Range Hood, Refrigerator, Washer
- Laundry: Electric Dryer Hookup, Inside, Laundry Room, Main Level, Washer Hookup
Features
- Ceiling Fan(s), Open Floorplan, Recessed Lighting, Walk-In Closet(s)
- Flooring: Vinyl
- Windows: Blinds
- Has basement: No
- Has fireplace: No
Interior area
- Total interior livable area: 2,280 sqft
- Finished area above ground: 2,280
- Finished area below ground: 0
Property
Parking
- Total spaces: 2
- Parking features: Enclosed
- Garage spaces: 2
Accessibility
- Accessibility features: Accessible Approach with Ramp
Features
- Levels: One
- Stories: 1
- Patio & porch: Covered, Porch, Screened
- Exterior features: Rain Gutters
- Pool features: None
Lot
- Size: 3.30 Acres
- Dimensions: irr/irr/436/562
- Features: Cleared, Front Yard, Gentle Sloping, Rolling Slope
Details
- Additional structures: Garage(s), Storage
- Parcel number: 028.05
Construction
Type & style
- Home type: MobileManufactured
- Architectural style: Ranch
- Property subtype: Manufactured Home, Residential
Materials
- Vinyl Siding
- Foundation: Pillar/Post/Pier
- Roof: Shingle
Condition
- New construction: No
- Year built: 2020
Utilities & green energy
- Electric: 220 Volts in Laundry, Circuit Breakers, Generator
- Sewer: Septic Tank
- Utilities for property: Cable Available, Cable Connected, Electricity Connected, Sewer Not Available, Water Connected, Cable Internet
Community & neighborhood
Location
- Region: Talbott
Other
Other facts
- Road surface type: Gravel
Price history
| Date | Event | Price |
|---|---|---|
| 2/7/2024 | Sold | $345,900$152/sqft |
Source: | ||
| 1/10/2024 | Pending sale | $345,900$152/sqft |
Source: | ||
| 12/7/2023 | Listed for sale | $345,900$152/sqft |
Source: | ||
Public tax history
| Year | Property taxes | Tax assessment |
|---|---|---|
| 2025 | $1,087 +4.2% | $72,950 |
| 2024 | $1,043 +8.8% | $72,950 +74.9% |
| 2023 | $959 +3.5% | $41,700 -1.5% |
Find assessor info on the county website
Neighborhood: 37877
Nearby schools
GreatSchools rating
- 6/10Talbott Elementary SchoolGrades: PK-5Distance: 1.3 mi
- 5/10White Pine Elementary SchoolGrades: PK-8Distance: 6.8 mi
- NAJefferson County Adult High SchoolGrades: 11-12Distance: 7.4 mi

