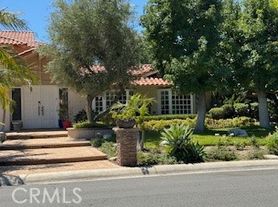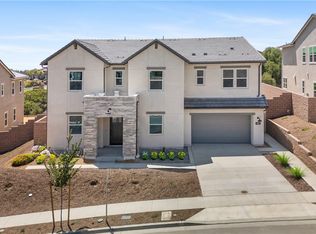Located in prestigious gate guarded Portofira Estates, the home is located on an elevated lot, on a single loaded street. Enjoy spectacular unobstructed City Lights, Catalina, and Ocean Views from the backyard and the entire back of the home. The backyard has a large grassy area, entertainment area, and covered patio areas. The home has 5 Bedrooms 4 1/2 Baths plus an office. Enter the home through a private gated Courtyard into the foyer. There is a downstairs bedroom suite with full bath and walk in closet. There is a downstairs office, powder room and large laundry room with washer & dryer, sink and room for a refrigerator. Formal Living Room with Fireplace and Dining room with Full Size SS wine refrigerator, and Butler's Pantry. Kitchen with SS refrigerator, dishwasher, microwave, gas cooktop, double oven. The kitchen is open to the family room with a Fireplace and 86" flat screen TV. The Upstairs Master suite with retreat has a Fireplace & safe, and panoramic views. There are 3 additional bedrooms upstairs and 2 Full baths. 4 car garage with additional driveway parking. Included in the lease are 8 TV's all professionally installed. 24 Month Lease is also available.
Photos will be added by 8/27
House for rent
$7,400/mo
2540 N San Miguel Dr, Orange, CA 92867
5beds
3,821sqft
Price may not include required fees and charges.
Singlefamily
Available now
Cats, dogs OK
Central air
Electric dryer hookup laundry
4 Attached garage spaces parking
Central, fireplace
What's special
Large grassy areaEntertainment areaMaster suite with retreatKitchen with ss refrigeratorCovered patio areasElevated lot
- 37 days |
- -- |
- -- |
Travel times
Looking to buy when your lease ends?
Consider a first-time homebuyer savings account designed to grow your down payment with up to a 6% match & 3.83% APY.
Facts & features
Interior
Bedrooms & bathrooms
- Bedrooms: 5
- Bathrooms: 5
- Full bathrooms: 4
- 1/2 bathrooms: 1
Rooms
- Room types: Dining Room, Family Room, Office, Pantry
Heating
- Central, Fireplace
Cooling
- Central Air
Appliances
- Included: Dishwasher, Double Oven, Dryer, Freezer, Range, Refrigerator, Washer
- Laundry: Electric Dryer Hookup, Gas Dryer Hookup, In Unit, Inside, Laundry Room
Features
- Bedroom on Main Level, Cathedral Ceiling(s), Eat-in Kitchen, Entrance Foyer, High Ceilings, Pantry, Primary Suite, Recessed Lighting, Separate/Formal Dining Room, Storage, Walk In Closet, Walk-In Closet(s), Walk-In Pantry
- Flooring: Wood
- Has fireplace: Yes
Interior area
- Total interior livable area: 3,821 sqft
Property
Parking
- Total spaces: 4
- Parking features: Attached, Driveway, Garage, Covered
- Has attached garage: Yes
- Details: Contact manager
Features
- Stories: 2
- Exterior features: Contact manager
- Has view: Yes
- View description: City View
Details
- Parcel number: 36358327
Construction
Type & style
- Home type: SingleFamily
- Property subtype: SingleFamily
Materials
- Roof: Tile
Condition
- Year built: 1997
Community & HOA
Community
- Security: Gated Community
Location
- Region: Orange
Financial & listing details
- Lease term: 12 Months
Price history
| Date | Event | Price |
|---|---|---|
| 9/25/2025 | Price change | $7,400-6.3%$2/sqft |
Source: CRMLS #PW25187355 | ||
| 9/1/2025 | Listed for rent | $7,900+27.4%$2/sqft |
Source: CRMLS #PW25187355 | ||
| 2/6/2021 | Listing removed | -- |
Source: Zillow Rental Manager | ||
| 1/27/2021 | Listed for rent | $6,200+12.7%$2/sqft |
Source: Zillow Rental Manager | ||
| 9/27/2016 | Listing removed | $5,500+5.8%$1/sqft |
Source: Seven Gables Real Estate #PW16703756 | ||

