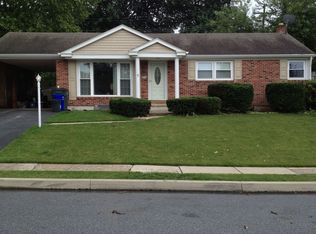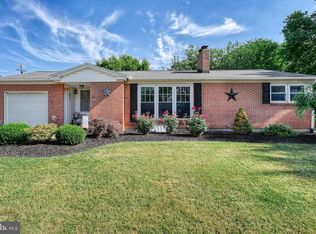Sold for $286,500
$286,500
2540 Raleigh Dr, York, PA 17402
3beds
1,661sqft
Single Family Residence
Built in 1960
9,631 Square Feet Lot
$292,100 Zestimate®
$172/sqft
$2,464 Estimated rent
Home value
$292,100
$272,000 - $313,000
$2,464/mo
Zestimate® history
Loading...
Owner options
Explore your selling options
What's special
Charming home in the highly sought-after Haines Acre neighborhood, featuring several tasteful updates. Ideally located just minutes from local amenities, offering both convenience and comfort. The inviting interior showcases beautiful hardwood floors and ceramic tile throughout, with cozy carpeted areas for added warmth. Relax by the fireplace in the cozy living room—perfect for unwinding after a long day. Outside, enjoy a private, level, fenced-in yard with a patio, ideal for entertaining, plus a shed for additional storage. With replacement windows throughout, this home is designed for energy efficiency. And with its location in the highly regarded York Suburban School District, you’ll benefit from top-tier education. Don’t miss out—schedule your tour today and discover all the wonderful features this home has to offer!
Zillow last checked: 8 hours ago
Listing updated: April 07, 2025 at 05:11am
Listed by:
Rob McGuire 717-855-3693,
Berkshire Hathaway HomeServices Homesale Realty
Bought with:
Minh Le, Rs370523
Coldwell Banker Realty
Source: Bright MLS,MLS#: PAYK2075378
Facts & features
Interior
Bedrooms & bathrooms
- Bedrooms: 3
- Bathrooms: 2
- Full bathrooms: 1
- 1/2 bathrooms: 1
- Main level bathrooms: 1
Bedroom 1
- Level: Upper
Bedroom 2
- Level: Upper
Bedroom 3
- Level: Upper
Bathroom 1
- Level: Upper
Den
- Description: -NOT USED-
- Level: Lower
- Area: 285 Square Feet
- Dimensions: 19X15
Dining room
- Description: -NOT USED-
- Level: Upper
- Area: 108 Square Feet
- Dimensions: 12X9
Family room
- Description: -NOT USED-
- Level: Main
- Area: 165 Square Feet
- Dimensions: 15X11
Half bath
- Level: Main
Kitchen
- Description: -NOT USED-
- Level: Upper
- Area: 120 Square Feet
- Dimensions: 12X10
Living room
- Description: -NOT USED-
- Level: Upper
- Area: 238 Square Feet
- Dimensions: 17X14
Utility room
- Level: Lower
Heating
- Forced Air, Natural Gas
Cooling
- Central Air, Natural Gas
Appliances
- Included: Dishwasher, Refrigerator, Oven, Electric Water Heater
- Laundry: Lower Level
Features
- Ceiling Fan(s), Combination Dining/Living, Recessed Lighting, Dry Wall
- Flooring: Hardwood, Ceramic Tile, Vinyl, Carpet, Wood
- Windows: Insulated Windows
- Basement: Full,Sump Pump,Partially Finished
- Number of fireplaces: 1
Interior area
- Total structure area: 1,796
- Total interior livable area: 1,661 sqft
- Finished area above ground: 1,161
- Finished area below ground: 500
Property
Parking
- Total spaces: 3
- Parking features: Garage Faces Front, Attached, On Street, Driveway
- Attached garage spaces: 1
- Uncovered spaces: 2
Accessibility
- Accessibility features: 2+ Access Exits
Features
- Levels: Multi/Split,Two and One Half
- Stories: 2
- Patio & porch: Patio
- Exterior features: Awning(s), Flood Lights
- Pool features: None
- Fencing: Privacy,Back Yard,Vinyl,Decorative
Lot
- Size: 9,631 sqft
- Features: Level, Cleared, Rear Yard
Details
- Additional structures: Above Grade, Below Grade
- Parcel number: 460003000900000000
- Zoning: RESIDENTIAL
- Special conditions: Standard
Construction
Type & style
- Home type: SingleFamily
- Property subtype: Single Family Residence
Materials
- Brick
- Foundation: Block, Active Radon Mitigation
- Roof: Shingle,Asphalt
Condition
- Good
- New construction: No
- Year built: 1960
- Major remodel year: 2025
Utilities & green energy
- Electric: 100 Amp Service
- Sewer: Public Sewer
- Water: Public
- Utilities for property: Broadband, Cable, DSL, Fiber Optic, Satellite Internet Service
Community & neighborhood
Security
- Security features: Smoke Detector(s)
Location
- Region: York
- Subdivision: Haines Acres
- Municipality: SPRINGETTSBURY TWP
Other
Other facts
- Listing agreement: Exclusive Right To Sell
- Listing terms: Conventional,Cash,FHA,VA Loan
- Ownership: Fee Simple
Price history
| Date | Event | Price |
|---|---|---|
| 4/7/2025 | Sold | $286,500-1.7%$172/sqft |
Source: | ||
| 3/11/2025 | Pending sale | $291,500$175/sqft |
Source: | ||
| 2/28/2025 | Listed for sale | $291,500+85.1%$175/sqft |
Source: | ||
| 5/16/2012 | Sold | $157,500-4.5%$95/sqft |
Source: Public Record Report a problem | ||
| 1/28/2012 | Listed for sale | $164,900+82.5%$99/sqft |
Source: Jack Gaughen Realtor ERA #21201061 Report a problem | ||
Public tax history
| Year | Property taxes | Tax assessment |
|---|---|---|
| 2025 | $5,010 +2.6% | $143,210 |
| 2024 | $4,881 -0.6% | $143,210 |
| 2023 | $4,910 +9.7% | $143,210 |
Find assessor info on the county website
Neighborhood: East York
Nearby schools
GreatSchools rating
- 6/10East York El SchoolGrades: 3-5Distance: 0.3 mi
- 6/10York Suburban Middle SchoolGrades: 6-8Distance: 0.4 mi
- 8/10York Suburban Senior High SchoolGrades: 9-12Distance: 1.3 mi
Schools provided by the listing agent
- Middle: York Suburban
- High: York Suburban
- District: York Suburban
Source: Bright MLS. This data may not be complete. We recommend contacting the local school district to confirm school assignments for this home.
Get pre-qualified for a loan
At Zillow Home Loans, we can pre-qualify you in as little as 5 minutes with no impact to your credit score.An equal housing lender. NMLS #10287.
Sell with ease on Zillow
Get a Zillow Showcase℠ listing at no additional cost and you could sell for —faster.
$292,100
2% more+$5,842
With Zillow Showcase(estimated)$297,942

